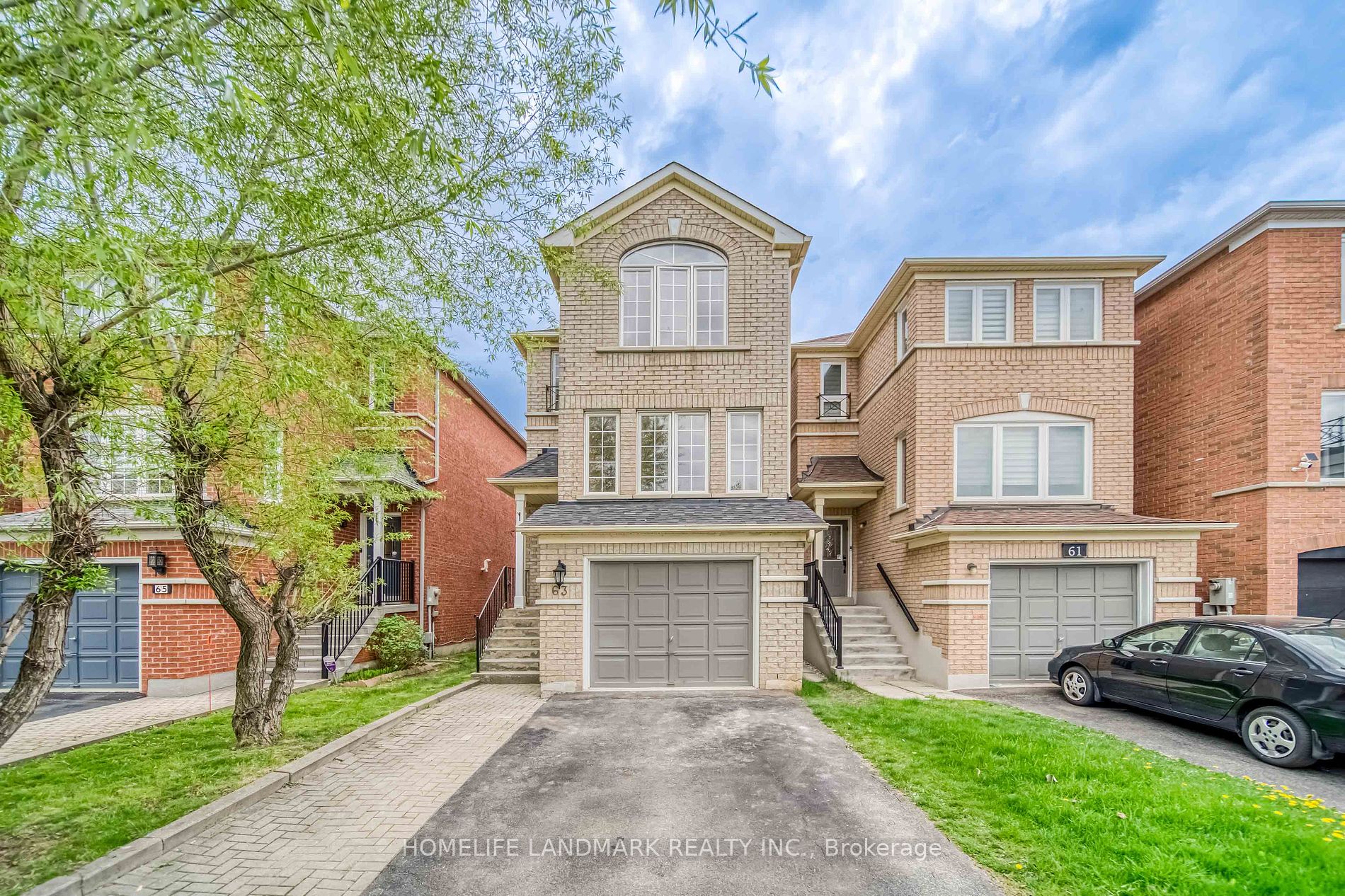
63 Sassafras Circ (Bathurst/Thornhill Woods/Hwy 7)
Price: $1,399,000
Status: For Sale
MLS®#: N8329502
- Tax: $4,662 (2023)
- Community:Patterson
- City:Vaughan
- Type:Residential
- Style:Detached (2-Storey)
- Beds:3+1
- Bath:4
- Basement:Fin W/O (Sep Entrance)
- Garage:Attached (1 Space)
Features:
- InteriorFireplace
- ExteriorBrick
- HeatingForced Air, Gas
- Sewer/Water SystemsSewers, Municipal
Listing Contracted With: HOMELIFE LANDMARK REALTY INC.
Description
***ChatGPT writes a lot better than I do*** Welcome to Thornhill Woods, Vaughan's epitome of luxury living! This stunning property offers a complete top-to-bottom renovation with high-end Bosch and KitchenAid appliances, smart door locks, and switches for convenience and security. The main and upper levels feature new engineered hardwood floors, complementing the elegant renovated bathrooms. With an in-law suite boasting its own kitchen, bathroom, and laundry room. all above grade with backyard access. this home seamlessly blends convenience with luxury. Not only does the in-law suite provide comfortable living arrangements for extended family or guests, but it also presents an exceptional opportunity for generating additional income. Located in sought-after Thornhill Woods, with nearby parks, schools, and amenities, this meticulously renovated masterpiece awaits its new owner. Schedule your viewing today!
Highlights
Roof 4 years new
Want to learn more about 63 Sassafras Circ (Bathurst/Thornhill Woods/Hwy 7)?

Toronto Condo Team Sales Representative - Founder
Right at Home Realty Inc., Brokerage
Your #1 Source For Toronto Condos
Rooms
Real Estate Websites by Web4Realty
https://web4realty.com/

