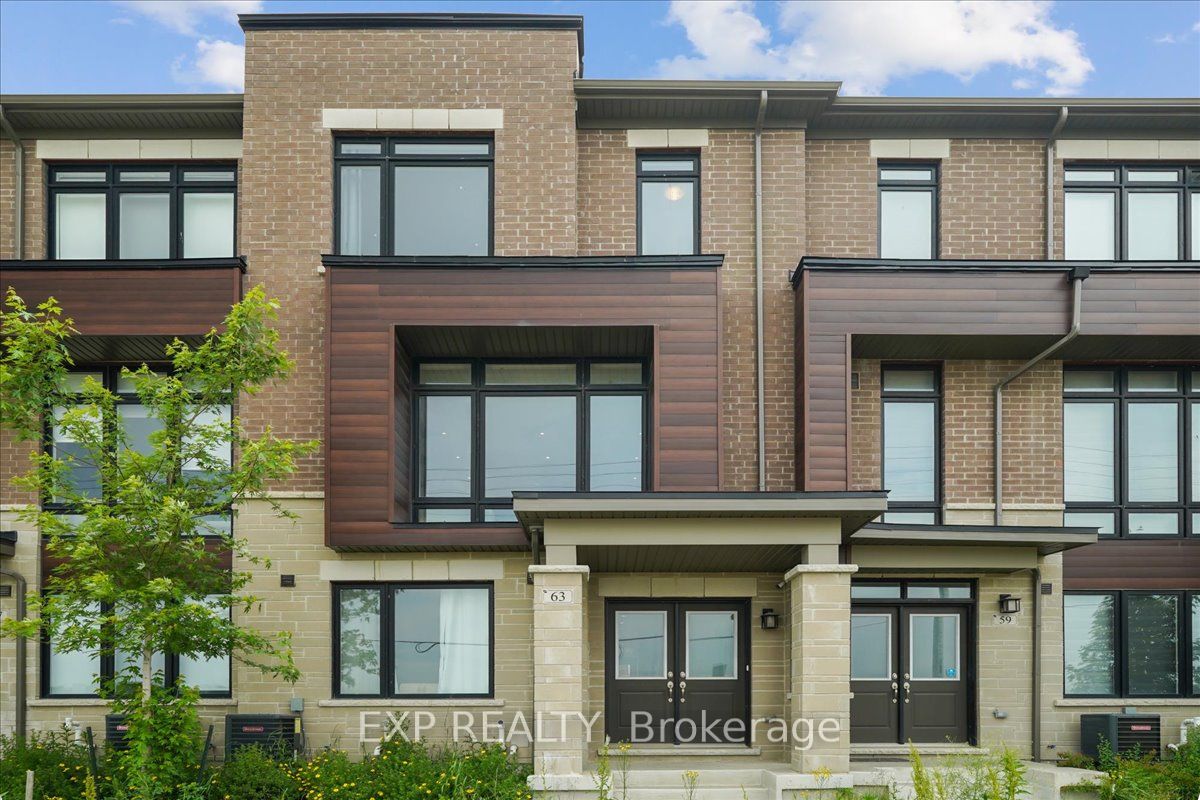
63 Holyrood Cres (HWY 427 & Major Mac)
Price: $999,999
Status: For Sale
MLS®#: N8428318
- Tax: $3,542.13 (2024)
- Community:Kleinburg
- City:Vaughan
- Type:Residential
- Style:Att/Row/Twnhouse (3-Storey)
- Beds:4
- Bath:3
- Size:2000-2500 Sq Ft
- Basement:Finished
- Garage:Attached (1 Space)
- Age:0-5 Years Old
Features:
- InteriorFireplace
- ExteriorBrick
- HeatingForced Air, Electric
- Sewer/Water SystemsSewers, Municipal
Listing Contracted With: EXP REALTY
Description
Over $150k spent designing this luxurious masterpiece. Nestled in the prestigious enclave of New Kleinburg, this executive freehold townhome exudes luxury and sophistication at every turn. Boasting high-end upgrades throughout, this residence offers a turnkey experience. Its prime location ensures close proximity to esteemed schools, upscale shopping destinations, and major highways (427/407), catering to convenience and accessibility. Situated in an upscale, family-friendly neighborhood, the home features white oak hardwood floors throughout, onyx porcelain countertops, and meticulously designed open-concept spaces that seamlessly blends functionality with a luxurious style. Generously sized bedrooms, with 9-foot ceilings, and massive rooftop terrace that provides an oasis of comfort and relaxation. This home epitomizes refined living, promising an unparalleled combination of elegance and comfort.
Want to learn more about 63 Holyrood Cres (HWY 427 & Major Mac)?

Toronto Condo Team Sales Representative - Founder
Right at Home Realty Inc., Brokerage
Your #1 Source For Toronto Condos
Rooms
Real Estate Websites by Web4Realty
https://web4realty.com/

