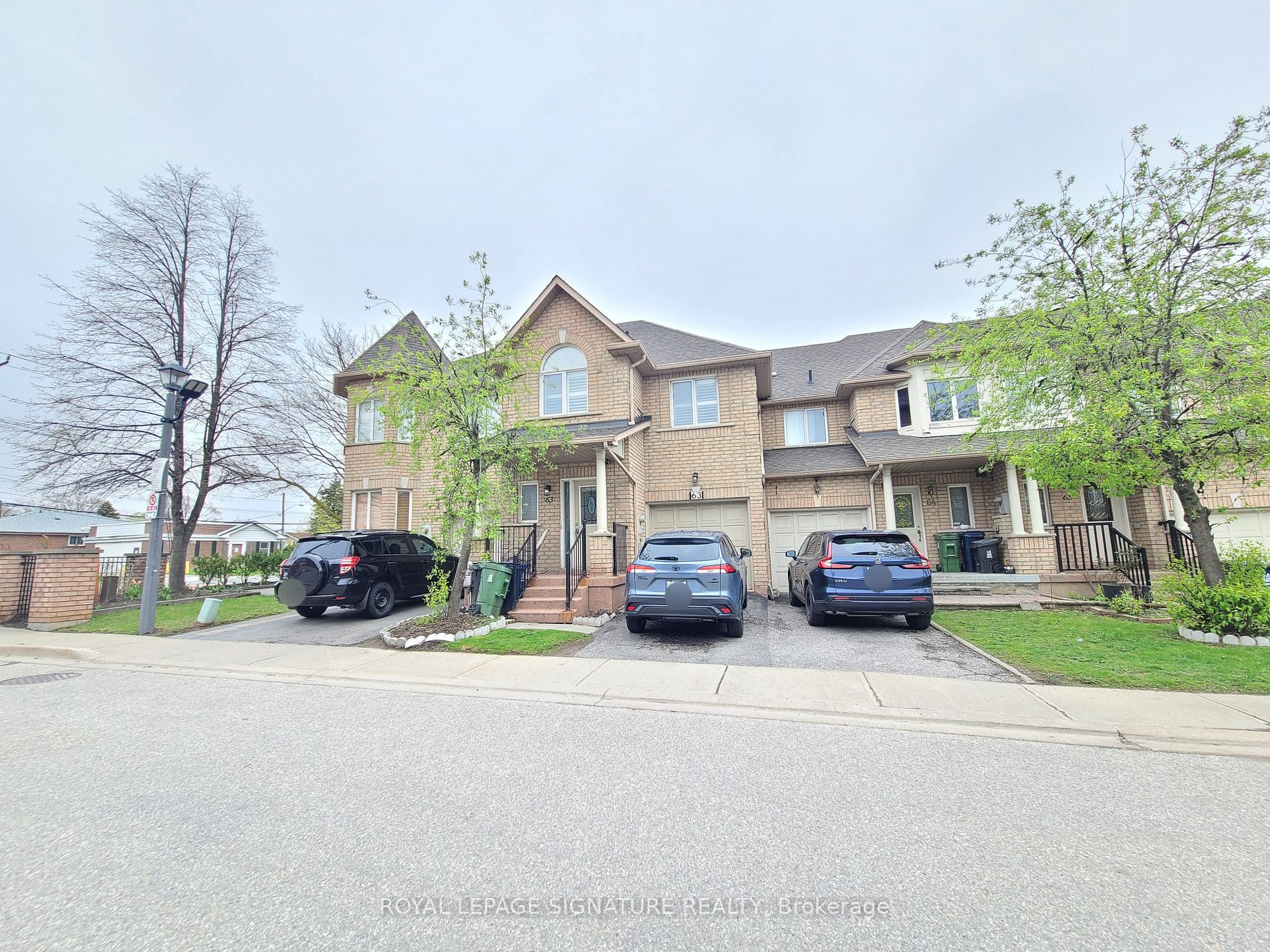
63-1075 Ellesmere Rd (Midland Ave/Ellesmere Rd)
Price: $898,900
Status: Sale Pending
MLS®#: E8316356
- Tax: $3,746.52 (2024)
- Maintenance:$128.57
- Community:Dorset Park
- City:Toronto
- Type:Condominium
- Style:Condo Townhouse (2-Storey)
- Beds:3+1
- Bath:4
- Size:1600-1799 Sq Ft
- Basement:Finished
- Garage:Built-In
Features:
- ExteriorBrick Front
- HeatingForced Air, Gas
- Lot FeaturesGrnbelt/Conserv, Library, Park, Public Transit, Rec Centre, School
- Extra FeaturesCommon Elements Included
Listing Contracted With: ROYAL LEPAGE SIGNATURE REALTY
Description
Beautiful And Bright 3+1 Bedroom, 4 Bathroom Open Concept Town Home For Sale In The Sought After "Dorset Park" Neighbourhood. The Home Features Vinyl On The Main Floor, Hardwood Upstairs, Finished Basement With A Separate Kitchen. Prime Location - Close Proximity To The LRT Transit, Shopping Center, Hwy 401, And Much More! The Incredibly Low Maintenance Fee Is A Plus! Ownership Type Is Freehold! Move In Ready!
Highlights
2 Fridges, 2 Stoves, Dishwasher, Washer, Dryer, Electrical Light Fixtures
Want to learn more about 63-1075 Ellesmere Rd (Midland Ave/Ellesmere Rd)?

Toronto Condo Team Sales Representative - Founder
Right at Home Realty Inc., Brokerage
Your #1 Source For Toronto Condos
Rooms
Real Estate Websites by Web4Realty
https://web4realty.com/

