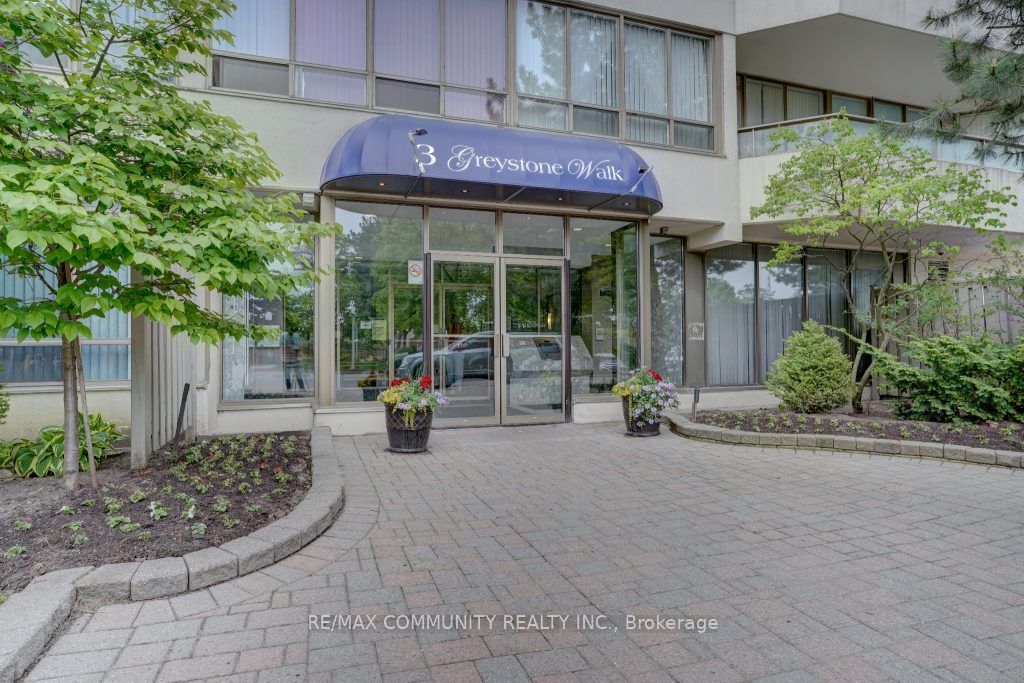
628-3 Greystone Walk Dr (Midland/Danforth)
Price: $519,900
Status: For Sale
MLS®#: E8440038
- Tax: $1,556.7 (2023)
- Maintenance:$714.05
- Community:Kennedy Park
- City:Toronto
- Type:Condominium
- Style:Condo Apt (Apartment)
- Beds:2
- Bath:2
- Size:800-899 Sq Ft
- Garage:Surface
Features:
- ExteriorConcrete
- HeatingHeating Included, Forced Air, Gas
- Sewer/Water SystemsWater Included
- Extra FeaturesCommon Elements Included, Hydro Included
Listing Contracted With: RE/MAX COMMUNITY REALTY INC.
Description
Don't Miss This Fantastic, Sun-Filled 2 Bedroom Unit Located In A Highly Sought After Tridel Building! Freshly Painted. Open Concept Design With Plenty Of Space For Families! Just Move-In And Enjoy. Spectacular South East From Both Bedrooms & The Living Room. Maintenance Fees Include All Utilities. Well Maintained Building With Tons Of Amenities Including Both Indoor & Outdoor Pools, Gym, Tennis Courts, Rooftop Gardens And So Much More! Gated Community With 24/7 Security Guard For Added Safety. Close To Many Schools, Parks, Public Transit And Just Minutes From Scarborough GO Station For A Quick Commute Downtown.
Want to learn more about 628-3 Greystone Walk Dr (Midland/Danforth)?

Toronto Condo Team Sales Representative - Founder
Right at Home Realty Inc., Brokerage
Your #1 Source For Toronto Condos
Rooms
Real Estate Websites by Web4Realty
https://web4realty.com/

