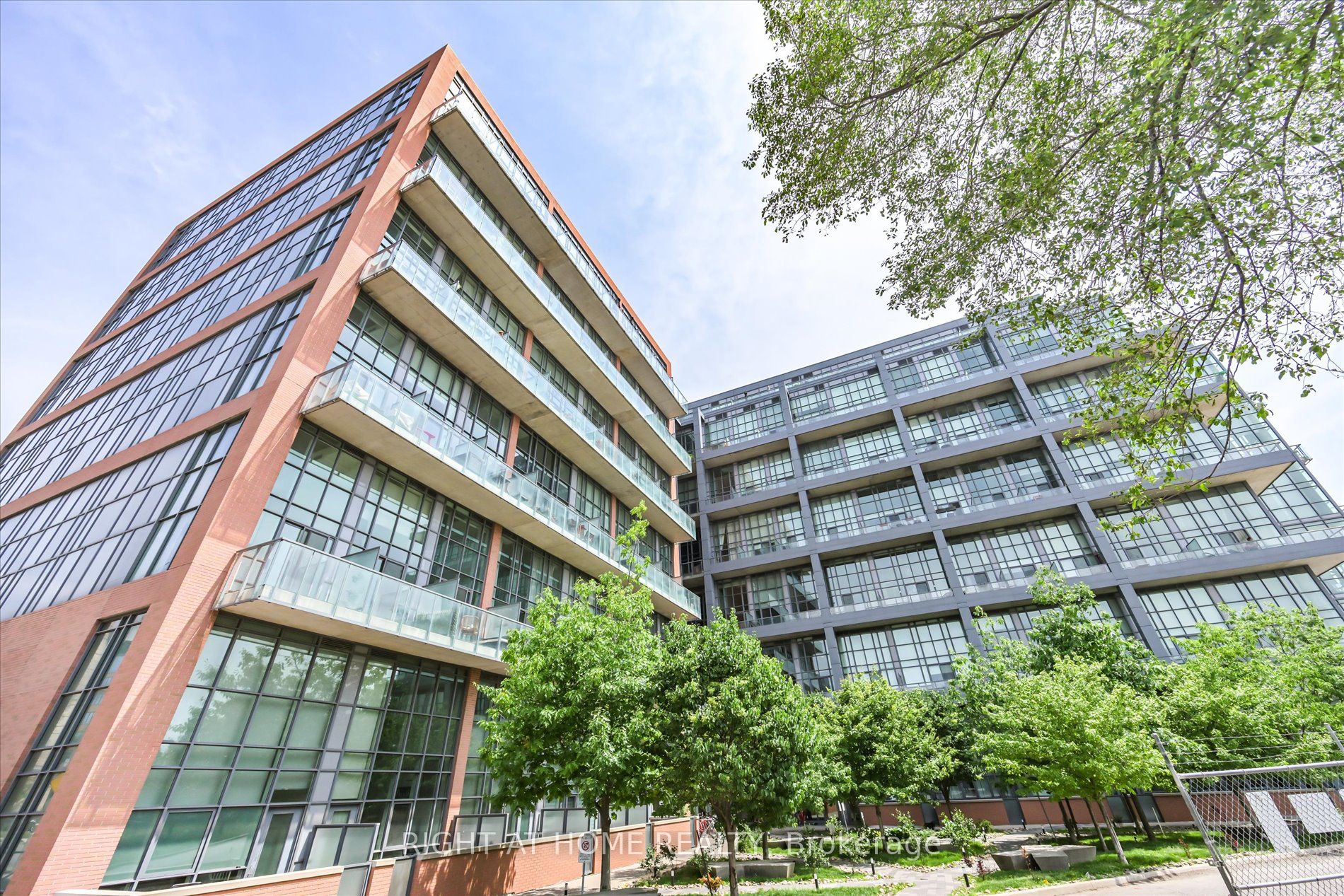
625-5 Hanna Ave (King St W & Strachan)
Price: $829,900
Status: Sale Pending
MLS®#: C8459976
- Tax: $2,891.63 (2023)
- Maintenance:$575.3
- Community:Niagara
- City:Toronto
- Type:Condominium
- Style:Condo Apt (Loft)
- Beds:1+1
- Bath:2
- Size:700-799 Sq Ft
- Garage:Underground
Features:
- ExteriorBrick
- HeatingHeating Included, Forced Air, Gas
- Sewer/Water SystemsWater Included
- AmenitiesBbqs Allowed, Concierge, Exercise Room, Guest Suites, Gym, Party/Meeting Room
- Lot FeaturesClear View, Park, Public Transit
- Extra FeaturesCommon Elements Included
Listing Contracted With: RIGHT AT HOME REALTY
Description
Welcome to Liberty Market Lofts in the heart of Liberty Village! This 1+Den two-storey soft loft boasts a functional open concept layout with soaring 17ft floor to ceiling windows offering an abundance of natural light throughout! Open concept kitchen with quartz counters, modern backsplash & stainless steel appliances. Entertain guests in an extra wide open concept living room with a walk-out to your private balcony with vibrant Liberty Village views! A thoughtfully designed primary bedroom overlooking the living room offers a modern 4-piece ensuite bath and a spacious den that has been converted into a custom built-in walk-in closet! Additional features include custom Electric Roller Shades, Smart Light Switches with dimmers & a Nest Thermostat! Luxury Amenities include a 24 Hour Concierge, Fitness Center with Yoga Studio, Basketball Court, Pet Wash Station, Party Room, Guest Suites & More! Don't miss this opportunity to call this truly spectacular and unique space home!
Highlights
Steps away from Goodlife, Altea Active, BMO Field, Exhibition GO Station, Metro, Restaurants, Trendy Queen West & More! Unit has been freshly painted throughout!
Want to learn more about 625-5 Hanna Ave (King St W & Strachan)?

Toronto Condo Team Sales Representative - Founder
Right at Home Realty Inc., Brokerage
Your #1 Source For Toronto Condos
Rooms
Real Estate Websites by Web4Realty
https://web4realty.com/

