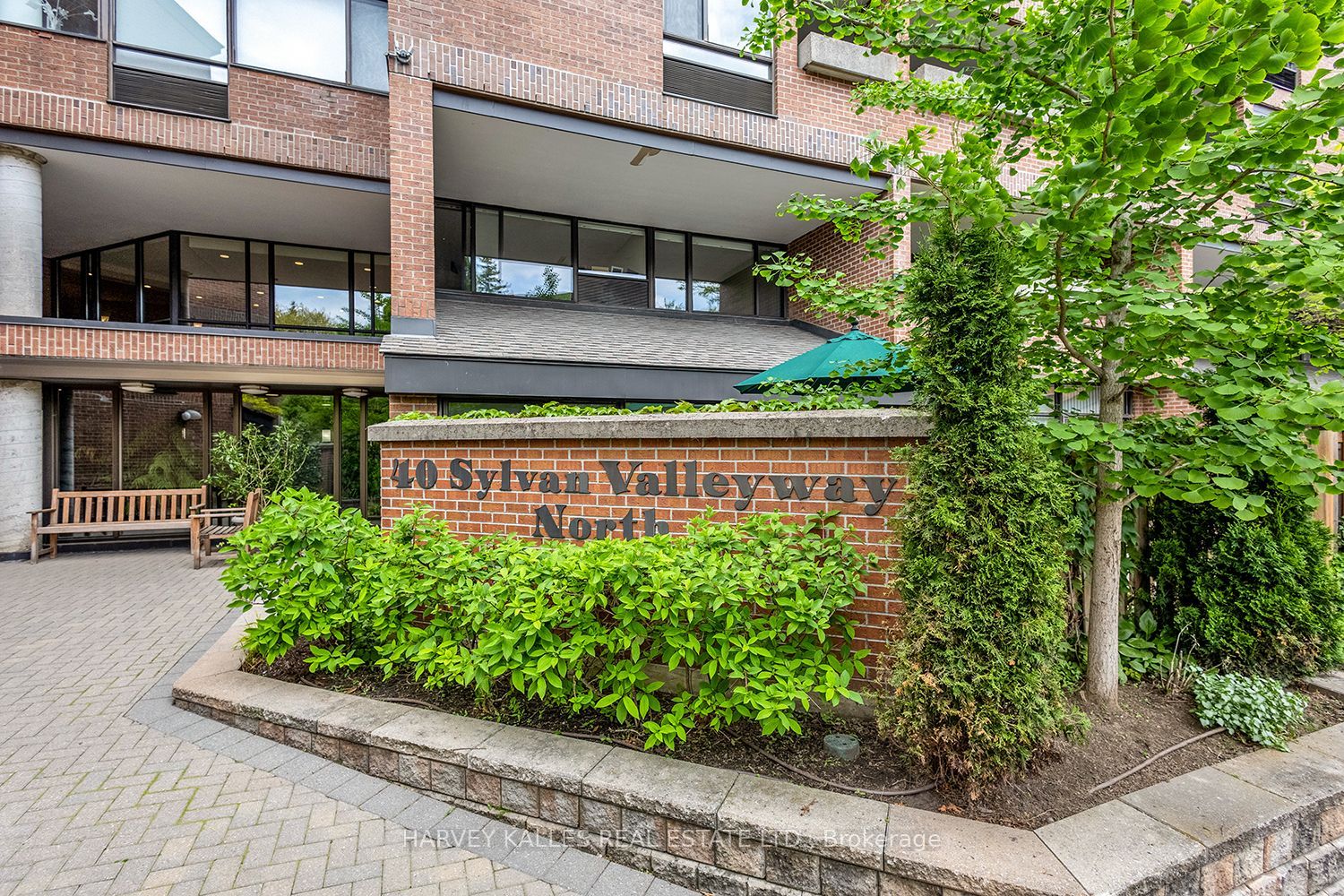
623-40 Sylvan Valley Way (Avenue Rd & Lawrence Ave W)
Price: $1,395,000
Status: For Sale
MLS®#: C8376876
- Tax: $5,050.36 (2023)
- Maintenance:$2,610.13
- Community:Bedford Park-Nortown
- City:Toronto
- Type:Condominium
- Style:Condo Apt (2-Storey)
- Beds:2+1
- Bath:3
- Size:1400-1599 Sq Ft
- Garage:Underground
Features:
- InteriorFireplace
- ExteriorBrick
- HeatingHeating Included, Forced Air, Gas
- Sewer/Water SystemsWater Included
- AmenitiesBbqs Allowed, Car Wash, Gym, Party/Meeting Room, Sauna, Squash/Racquet Court
- Lot FeaturesGrnbelt/Conserv, Library, Park, Public Transit, School, Terraced
- Extra FeaturesCable Included, Common Elements Included, Hydro Included
Listing Contracted With: HARVEY KALLES REAL ESTATE LTD.
Description
Come Home To This Rarely Found 2-Storey Upper Penthouse Suite In Coveted Bedford Park! Upon Entry into Spacious Foyer, You'll Feel Like You're In A Family Home With Its Sun-Drenched Living Room Featuring A Cozy Fireplace, Large Windows, And An Airy, Open From Above Design. The Main Floor Includes A Dedicated Dining Room With A Balcony Overlooking A Stunning Pond And Greenery, Adjacent To An Updated Kitchen With Stainless-Steel Appliances. On The Second Level, A Home Office/Den Has A Walk-Out To A Large Private Terrace, Perfect For A Garden And Outdoor Enjoyment, Plus is Open to Below Overlooking The Living Room. The Primary Suite Boasts Its Own Balcony, An Ensuite with Heated Floor and Heated Towel Rack, And A Large Walkthrough Closet, Along With An Additional Bedroom For Guests Or Children. The Building Offers Tremendous Amenities Such As A Gym, Party Room, And A Flourishing Courtyard. Plus BBQs Allowed on Patio or Balcony for the BBQ Enthusiasts! Located At Avenue Rd And Lawrence Ave W, You're Just Minutes From Shoppers Drug Mart, Cafes, Restaurants, Boutiques, Parks, And More. An Absolute Must-See!
Highlights
All Existing Fridge/Freezer, Stove/Oven, Dishwasher, Microwave, Washer, Dryer, All Elfs, All Window Coverings.
Want to learn more about 623-40 Sylvan Valley Way (Avenue Rd & Lawrence Ave W)?

Toronto Condo Team Sales Representative - Founder
Right at Home Realty Inc., Brokerage
Your #1 Source For Toronto Condos
Rooms
Real Estate Websites by Web4Realty
https://web4realty.com/

