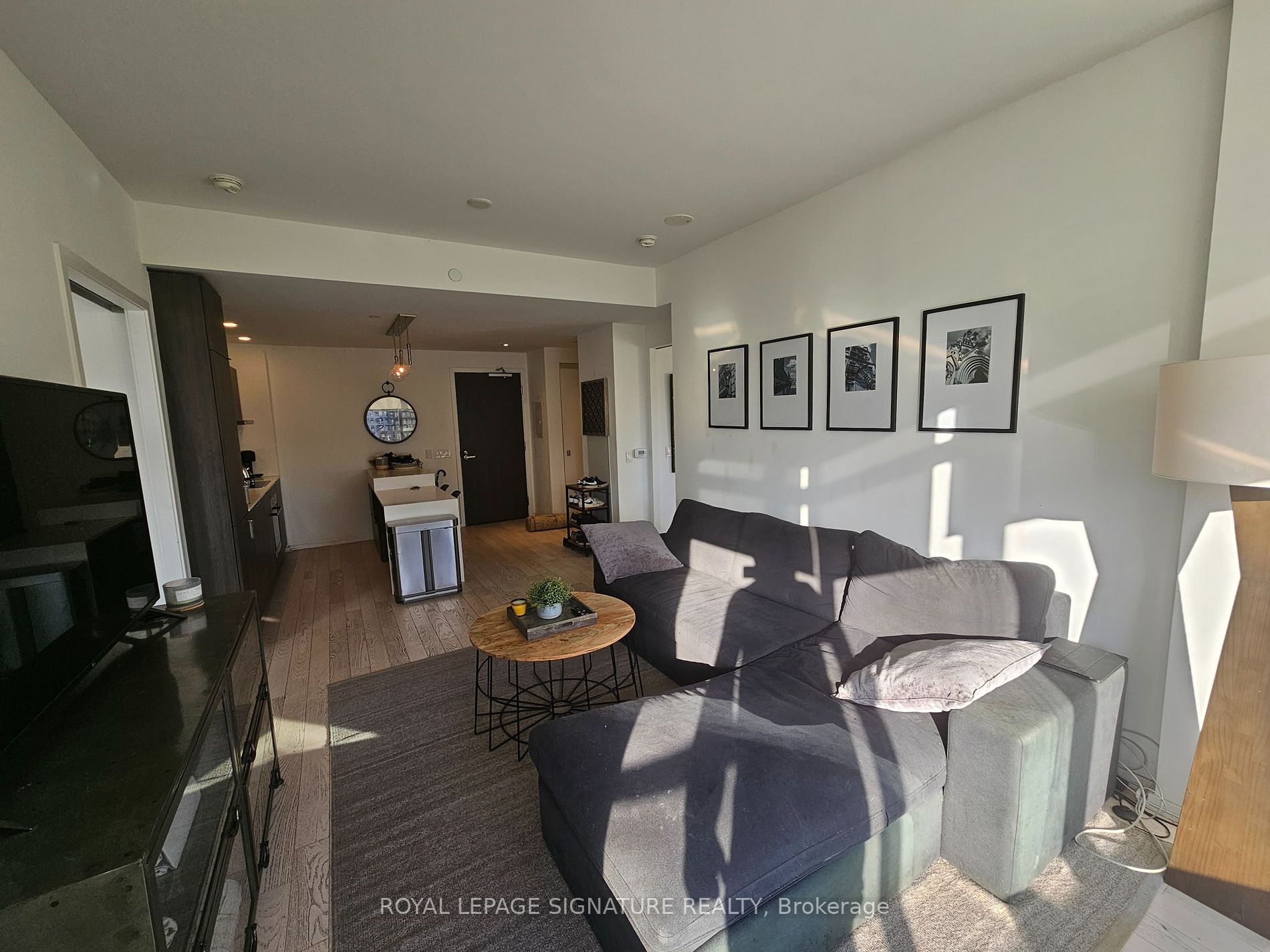
623-12 Bonnycastle St (Queens Quay East/Sherbourne)
Price: $3,150/Monthly
Status: For Rent/Lease
MLS®#: C8416268
- Community:Waterfront Communities C8
- City:Toronto
- Type:Condominium
- Style:Condo Apt (Apartment)
- Beds:2
- Bath:2
- Size:800-899 Sq Ft
- Age:0-5 Years Old
Features:
- ExteriorOther
- HeatingForced Air, Other
- AmenitiesBus Ctr (Wifi Bldg), Concierge, Gym, Outdoor Pool, Party/Meeting Room, Rooftop Deck/Garden
- Lot FeaturesBeach, Clear View, Marina, Park, Public Transit, Terraced
- Extra FeaturesPrivate Elevator, Common Elements Included
- CaveatsApplication Required, Deposit Required, Credit Check, Employment Letter, Lease Agreement, References Required
Listing Contracted With: ROYAL LEPAGE SIGNATURE REALTY
Description
Award Winning Green Living Building *Spacious Unit, Wide Floor Plan *2 Open Balconies O/L Lake, Park & City *9' High Smooth Ceil *Ope Concept Design Live/Dine/Cook *2 Separated Bedrooms Both W/Large Picture Windows *Good Quality Finishes *Ttc & Grocery At Door Steps *24/7 Concierge *Great Amenities On Entire A Floor W/His & Hers Hot Tub & Steam Sauna, Dining Bar, Cafe Lounge, In/Outdoor Fireplace, Billiards Rm, Rooftop Garden W/Outdoor Infinity Pool, Cabana Deck & BBQ Terrace, Fully Equipped Gym, Yoga & Weight Studio, Guess Suites & More *AAA Tenants W/Good Credit Only *Non Smokers *No Short Term * Minimum 1 Yr Lease *New Immigrants & Students Are Welcome W/Satisfactory Financing Or Qualified Canadian Guarantor
Highlights
Integrated Fridge & Dw, B/I Cook Top & Convection Oven, Pull-Out Vent Hood, Microwave, Ductless Washer & Dryer, Custom Window Blinds *Large Private Storage Room Next To The Unit For Extra$150/Month If Wanted.
Want to learn more about 623-12 Bonnycastle St (Queens Quay East/Sherbourne)?

Toronto Condo Team Sales Representative - Founder
Right at Home Realty Inc., Brokerage
Your #1 Source For Toronto Condos
Rooms
Real Estate Websites by Web4Realty
https://web4realty.com/

