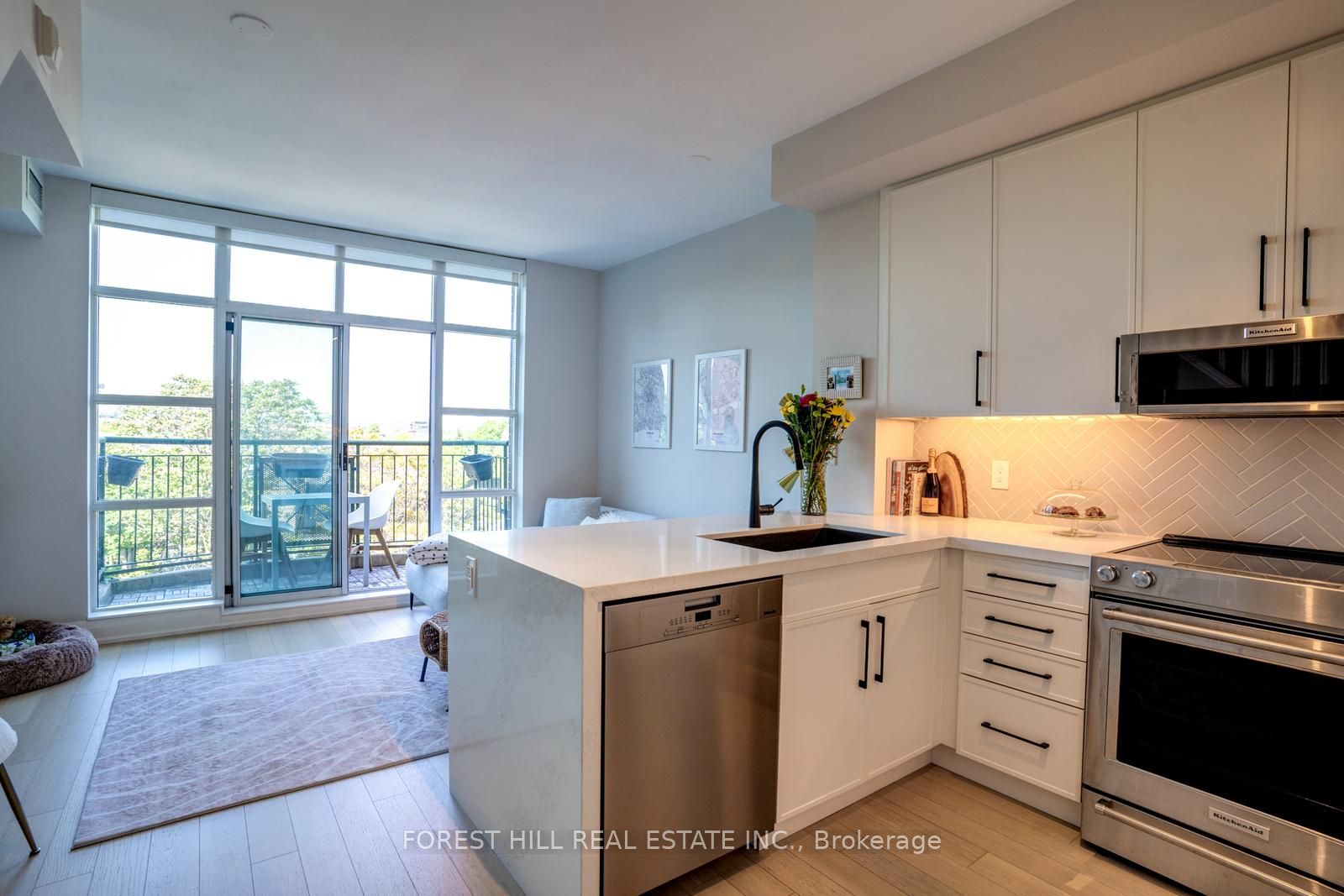
621-901 Queen St W (Queen St W & Strachan)
Price: $3,800/Monthly
Status: For Rent/Lease
MLS®#: C8399518
- Community:Trinity-Bellwoods
- City:Toronto
- Type:Condominium
- Style:Condo Apt (2-Storey)
- Beds:1+1
- Bath:1
- Size:600-699 Sq Ft
- Garage:Underground
Features:
- ExteriorBrick
- HeatingHeating Included, Forced Air, Gas
- Sewer/Water SystemsWater Included
- AmenitiesExercise Room, Gym, Party/Meeting Room, Rooftop Deck/Garden
- Lot FeaturesClear View, Park, Public Transit, School
- Extra FeaturesFurnished, Common Elements Included
- CaveatsApplication Required, Deposit Required, Credit Check, Employment Letter, Lease Agreement, References Required
Listing Contracted With: FOREST HILL REAL ESTATE INC.
Description
Welcome to the Trinity Park Lofts! This gorgeous, fully renovated 2-storey penthouse loft is located right across the street from Queen West's top attraction, Trinity Bellwoods Park. Custom renovations throughout with high quality finishes, new appliances, hardwood floors, custom closet organizers, ecobee system & more! Penthouse level in a boutique building with only 4 floors/98 units total.Enjoy unobstructed views overlooking the park entrance from your west facing balcony. Sunset and golden hour galore! Extra space opened up on the main floor under the stairs for additional storage/space for office/den. Spacious primary level is extra large with room for another desk, 3 large closets and ensuite bathroom and laundry. Includes underground parking. *FULLY FURNISHED WITH HIGH END FURNISHINGS* Enjoy all Queen West shops, restaurants, public transport at your door.Building has gym/meeting room/private courtyard with BBQ
Highlights
Custom fridge, S/S Miele dishwasher, Kitchen Aid stove & microwave, Bosch stacked washer & dryer, all electrical light fixtures, all existing window coverings, parking.
Want to learn more about 621-901 Queen St W (Queen St W & Strachan)?

Toronto Condo Team Sales Representative - Founder
Right at Home Realty Inc., Brokerage
Your #1 Source For Toronto Condos
Rooms
Real Estate Websites by Web4Realty
https://web4realty.com/

