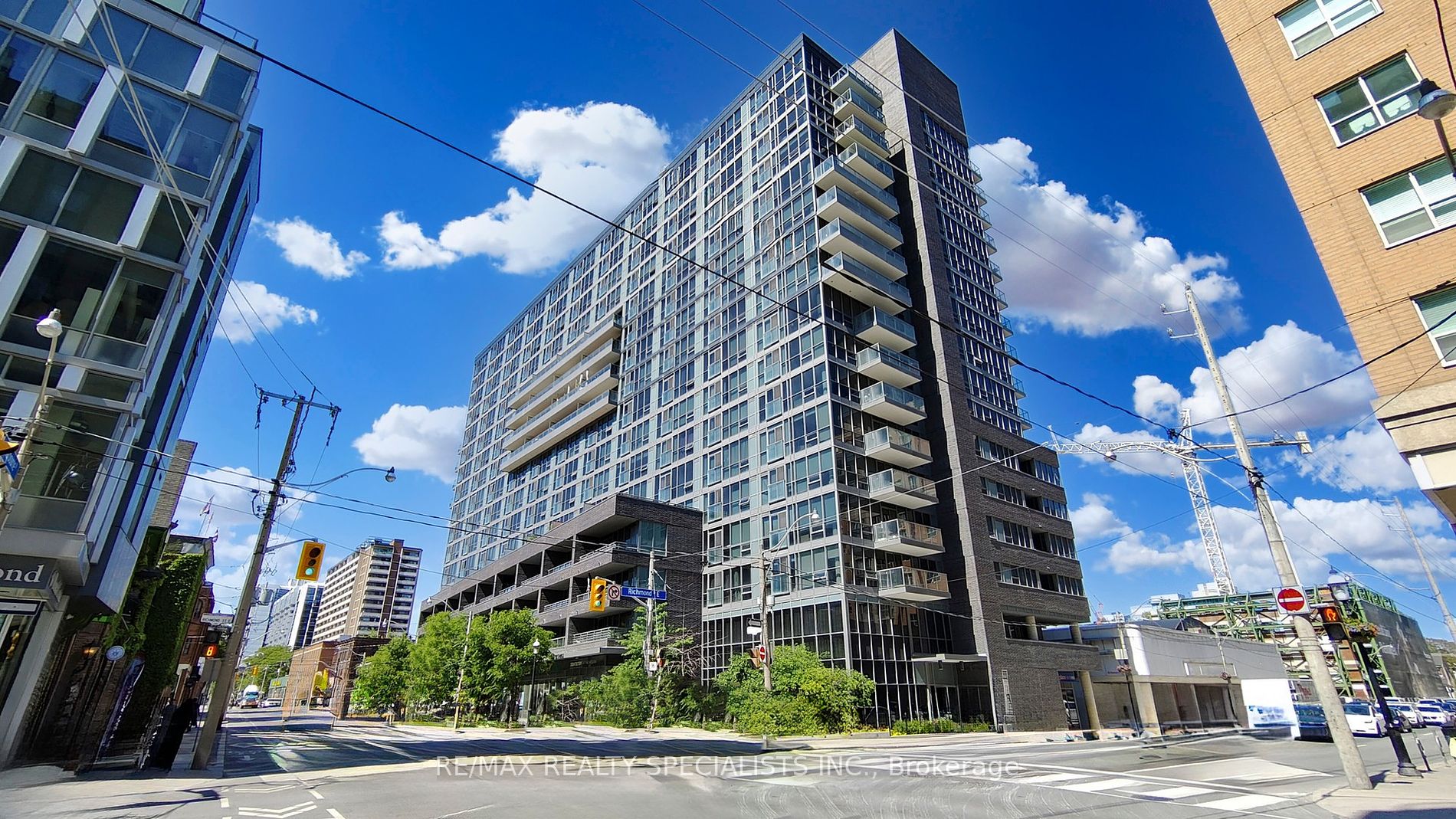
621-320 RICHMOND St E (SHERBOURNE/RICHMOND ST E)
Price: $2,340/Monthly
Status: For Rent/Lease
MLS®#: C9038823
- Community:Moss Park
- City:Toronto
- Type:Condominium
- Style:Condo Apt (Apartment)
- Beds:1
- Bath:1
- Size:500-599 Sq Ft
- Garage:Underground
Features:
- ExteriorConcrete, Other
- HeatingHeating Included, Fan Coil, Gas
- Sewer/Water SystemsWater Included
- AmenitiesBbqs Allowed, Concierge, Gym, Outdoor Pool, Rooftop Deck/Garden, Visitor Parking
- Lot FeaturesPrivate Entrance
- Extra FeaturesPrivate Elevator, Common Elements Included
- CaveatsApplication Required, Deposit Required, Credit Check, Employment Letter, Lease Agreement, References Required
Listing Contracted With: RE/MAX REALTY SPECIALISTS INC.
Description
Designer choice interior, 575 sq.ft., 9 ft. ceiling, full height windows; well appointed bright, functional floor plan; perfect fit for young professionals. Rarely available spacious walk-in closet, en-suite laundry, workstation; practical open concept kitchen with ample storage; stainless appliances; Area amenities: St. Lawrence Market, Distillery/Financial/Entertainment districts, Universities, Hospitals, Trendy shopping, bars and eateries, TTC, easy access to Gardiner/DVP.
Highlights
Building amenities: Bright and inviting Grand Lobby with towering ceiling, concierge, car wash, gym, guest parking, guest suite, lounge, party room, rooftop sun-deck/garden, steam/sauna, theatre, cards/billiards room and yoga room.
Want to learn more about 621-320 RICHMOND St E (SHERBOURNE/RICHMOND ST E)?

Toronto Condo Team Sales Representative - Founder
Right at Home Realty Inc., Brokerage
Your #1 Source For Toronto Condos
Rooms
Real Estate Websites by Web4Realty
https://web4realty.com/

