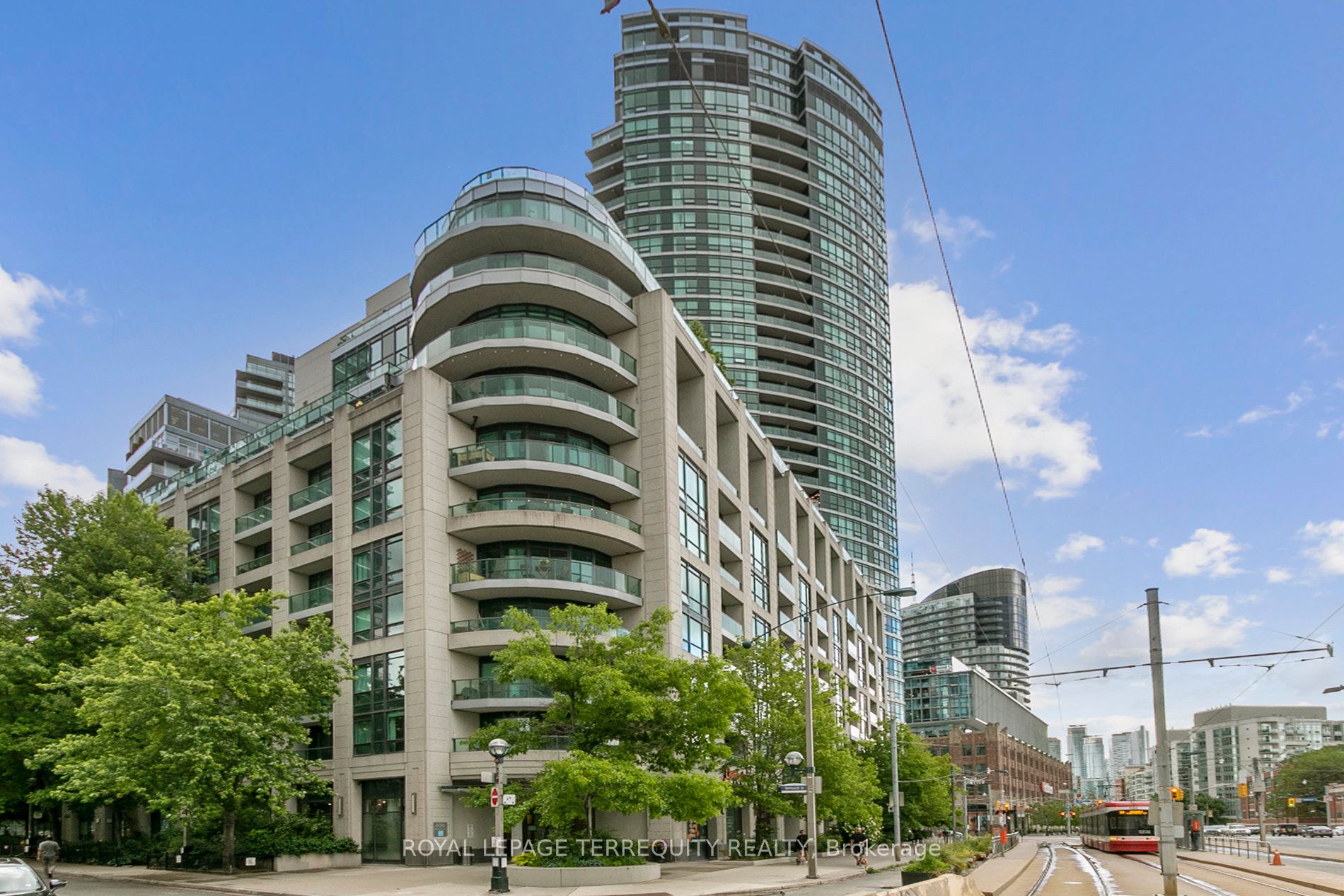
619-600 Fleet St (Bathurst/ Lakeshore)
Price: $3,200/Monthly
Status: For Rent/Lease
MLS®#: C8490168
- Community:Niagara
- City:Toronto
- Type:Condominium
- Style:Condo Apt (Apartment)
- Beds:2
- Bath:2
- Size:700-799 Sq Ft
- Garage:Underground
Features:
- ExteriorConcrete
- HeatingHeating Included, Forced Air, Gas
- Sewer/Water SystemsWater Included
- Extra FeaturesCommon Elements Included
- CaveatsApplication Required, Deposit Required, Credit Check, Employment Letter, Lease Agreement, References Required
Listing Contracted With: ROYAL LEPAGE TERREQUITY REALTY
Description
Welcome to living by the lake! The split bedroom layout ensures privacy and functionality, while floor-to-ceiling windows flood the space with natural light, creating a bright and airy ambiance. The living room is perfect for anyone looking to enjoy relax in an intimate setting. The Functional kitchen boasts a granite countertop and a spacious island, perfect for cooking and entertaining. Experience the best of city life in this exceptionally livable home! Just a 5-minute walk to the vibrant Waterfront, this stunning property offers unbeatable proximity to the King West entertainment, the financial district, Coronation Park and Exhibition Place. Enjoy the convenience of having Loblaws, Starbucks, and LCBO all within arm's reach, with TTC right at your doorstep.
Want to learn more about 619-600 Fleet St (Bathurst/ Lakeshore)?

Toronto Condo Team Sales Representative - Founder
Right at Home Realty Inc., Brokerage
Your #1 Source For Toronto Condos
Rooms
Real Estate Websites by Web4Realty
https://web4realty.com/

