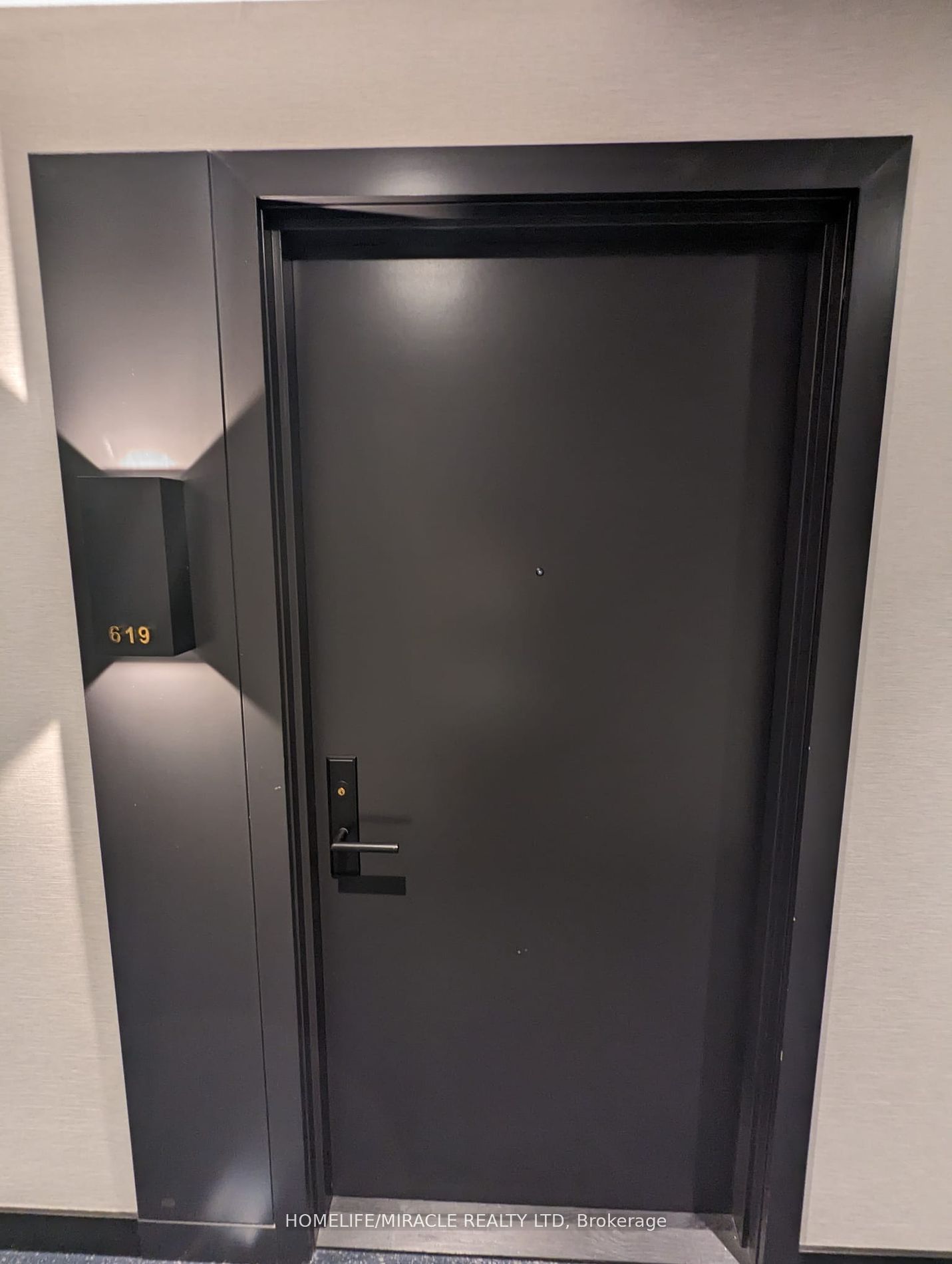
619-500 Dupont St (Bathurst St/Dupont St)
Price: $2,300/Monthly
Status: For Rent/Lease
MLS®#: C8370816
- Community:Annex
- City:Toronto
- Type:Condominium
- Style:Condo Apt (Apartment)
- Beds:1
- Bath:1
- Size:500-599 Sq Ft
Features:
- ExteriorConcrete
- HeatingForced Air, Gas
- AmenitiesExercise Room, Gym, Party/Meeting Room, Visitor Parking
- Lot FeaturesHospital, Park, Place Of Worship, Public Transit, Rec Centre, School
- Extra FeaturesCommon Elements Included
- CaveatsApplication Required, Deposit Required, Credit Check, Employment Letter, Lease Agreement, References Required
Listing Contracted With: HOMELIFE/MIRACLE REALTY LTD
Description
Welcome to Oscar Residences in Toronto. Brand new condo with One Room with large size closet with excellent storage space. Includes one balcony with access from study and living area. Best Connectivity- 5 TTC Routes at your Front Door, 96 Transit Score, 92 Walk Score, 90 Bike Score. 5mins Transit to U of T, 5 mins Walk to George Brown College, 7 mins Walk to Dupont Station, 10 mins Drive to Upper Canada College, 9 mins Walk to Bathurst Station and 4 mins Drive to Royal St.George's. State-of-the-art Amenities: Fireplace Lounge, Private Meeting Room, Theatre Lounge, Chef's Kitchen, Outdoor Dining Lounge, Fitness Studio, Pet Social Lounge. Perfectly situated in Annex -Incredible surrounding neighborhoods including Yorkville, Summerhill and Casa Loma. A MUST SEE INPERSON!!
Highlights
Stainless Steel Kitchen appliances including Fridge, Stove, Oven, Microwave, Dishwasher. Washer and dryer.
Want to learn more about 619-500 Dupont St (Bathurst St/Dupont St)?

Toronto Condo Team Sales Representative - Founder
Right at Home Realty Inc., Brokerage
Your #1 Source For Toronto Condos
Rooms
Real Estate Websites by Web4Realty
https://web4realty.com/

