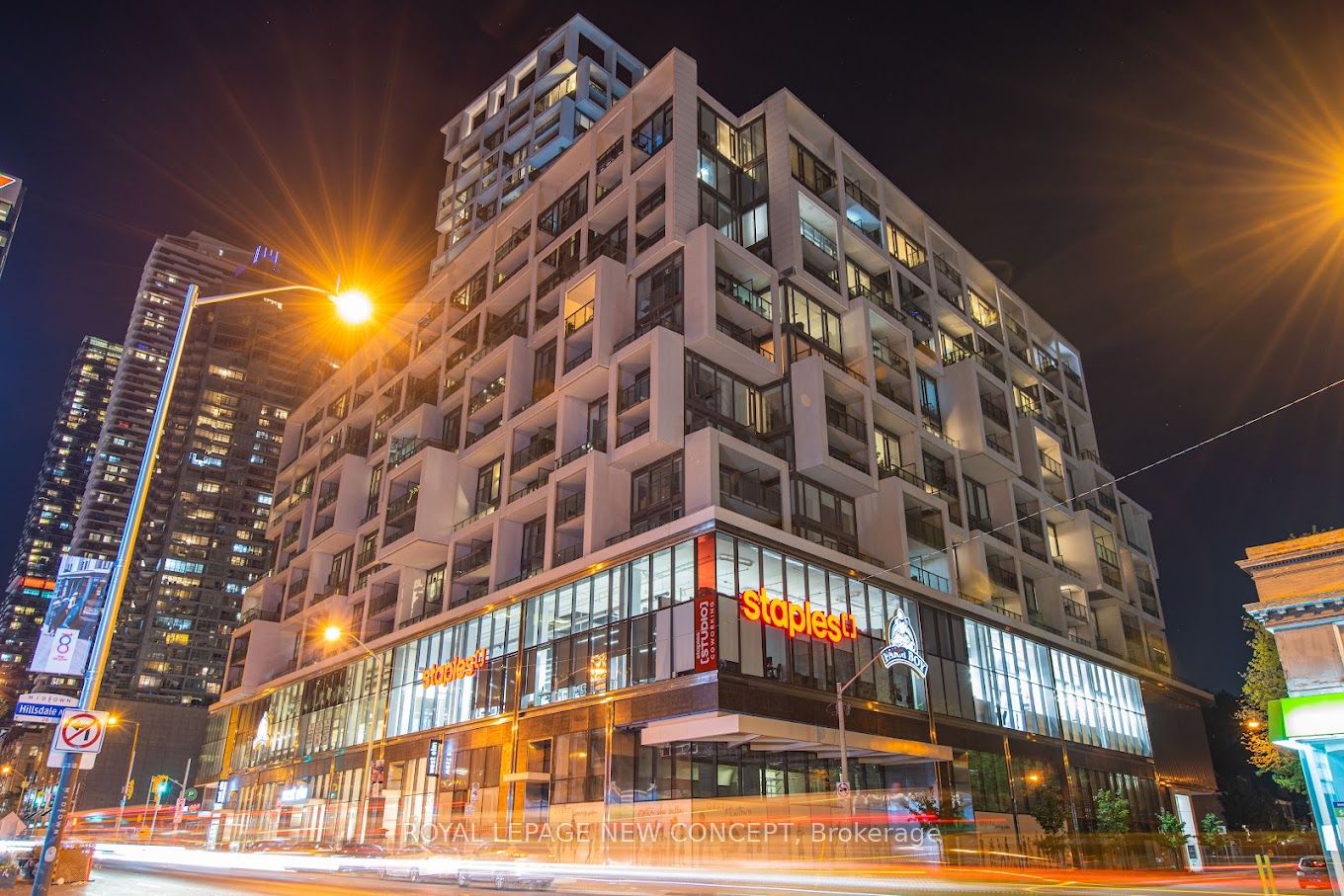
618-5 Soudan Ave (Yonge and Englinton)
Price: $2,500/monthly
Status: For Rent/Lease
MLS®#: C8449298
- Community:Mount Pleasant West
- City:Toronto
- Type:Condominium
- Style:Condo Apt (Apartment)
- Beds:1+1
- Bath:2
- Size:600-699 Sq Ft
- Garage:Underground
- Age:0-5 Years Old
Features:
- ExteriorConcrete
- HeatingForced Air, Gas
- Extra FeaturesCommon Elements Included
Listing Contracted With: ROYAL LEPAGE NEW CONCEPT
Description
Immaculate 1 Bed + Den Unit For Lease *** Den Could Be Used A 2nd Bedroom W/Sliding Door *** 2 Full Washrooms *** Literally Step Away From TTC Subway Station. *** Modern Kitchen, Engineered Hardwood, Extra Large Quartz Island, Brand New Appliances Etc. *** Amazing Amenities On The Same Floor Including Juice Bar, Gym Theater, Library, Kid Club, Party Room, Wine Tasting Room, And Much More!
Highlights
Built-In Fridge, Oven, Cooktop, Hood, Microwave, Dishwasher, Washer, Dryer, AllElf's & Window Coverings
Want to learn more about 618-5 Soudan Ave (Yonge and Englinton)?

Toronto Condo Team Sales Representative - Founder
Right at Home Realty Inc., Brokerage
Your #1 Source For Toronto Condos
Rooms
Real Estate Websites by Web4Realty
https://web4realty.com/

