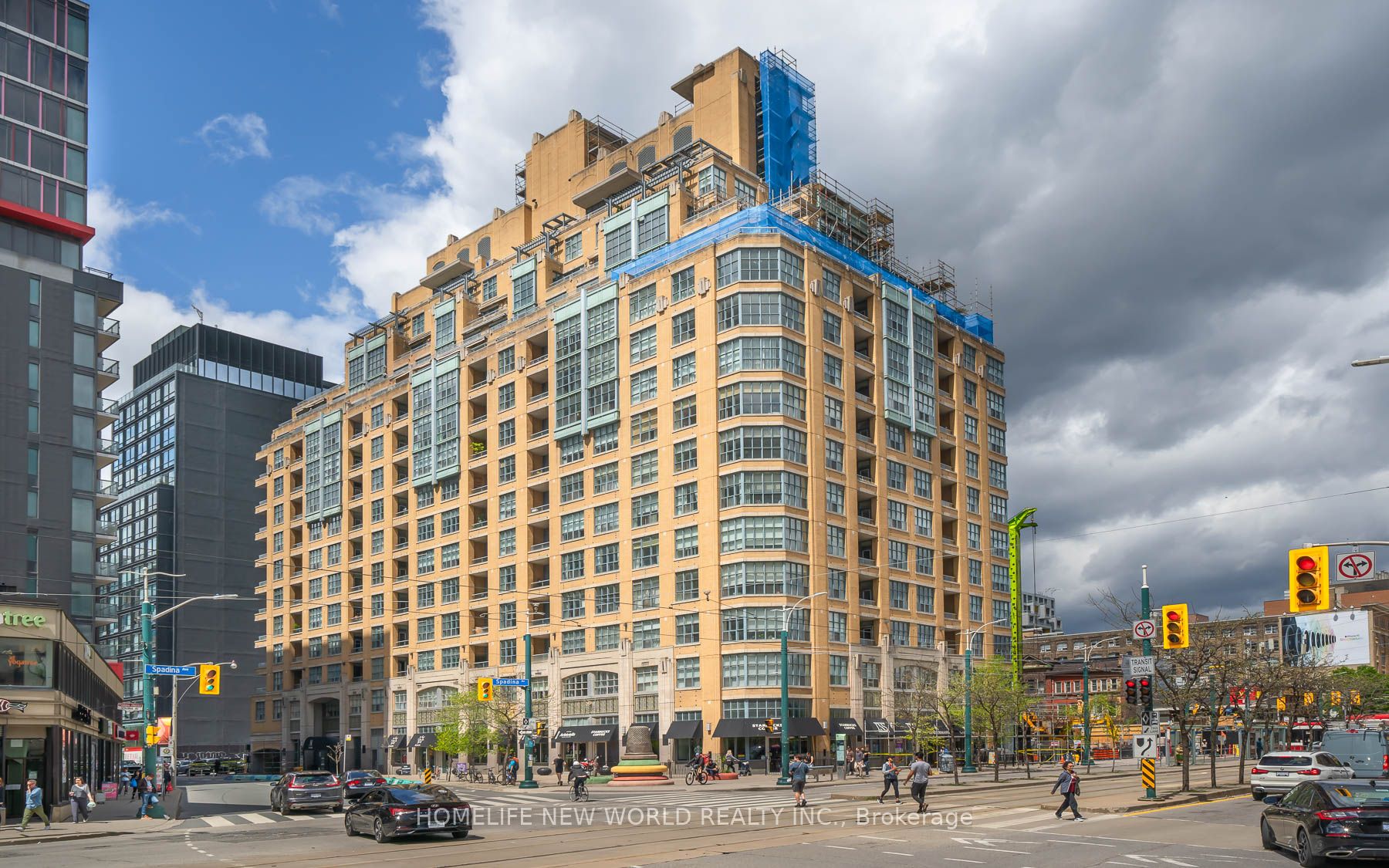
618-438 Richmond St W (Richmond / Spadina)
Price: $2,750/Monthly
Status: For Rent/Lease
MLS®#: C8478248
- Community:Waterfront Communities C1
- City:Toronto
- Type:Condominium
- Style:Condo Apt (Apartment)
- Beds:1+1
- Bath:1
- Size:600-699 Sq Ft
- Garage:Underground
- Age:16-30 Years Old
Features:
- ExteriorConcrete
- HeatingForced Air, Gas
- AmenitiesConcierge, Gym, Party/Meeting Room, Rooftop Deck/Garden, Visitor Parking
- Extra FeaturesCommon Elements Included
- CaveatsApplication Required, Deposit Required, Credit Check, Employment Letter, Lease Agreement, References Required, Buy Option
Listing Contracted With: HOMELIFE NEW WORLD REALTY INC.
Description
Very Functional Layout, 1 Bedroom + Den (Large Den Could Be Used As A Bedroom), & 1 Full Bathroom. Hardwood Flooring in the Living Room, High 9 Ft Ceilings & Large Windows Keep the Space Feeling Bright And Airy. South Facing Unit is Kissed by the Morning Sun. Very Convenient Upgraded Kitchen w/Stainless Steel Appliances. Spacious Bedroom w/Double Closets. Carrara Marble in the Bathroom. The Unit Comes w/Owned Parking. Considered to be Among the Most Exciting Neighbourhoods of Toronto. Steps Away from the Best Theatres, Shopping, Dining & Sports Venues in the City. Walking Distance to Transit & the Future Ontario Line Station. Grab this Opportunity and Make it Home. This Iconic Building Boasts a Rooftop Terrace w/BBQ's Overlooking the Toronto Skyline Fitness Centre, Yoga Studio, His & Her Saunas & Massage Room Lounge, Dining Room w/Kitchen, Billiards Room, Movie Theatre, Complimentary Visitor Parking, 24/7 Concierge.
Want to learn more about 618-438 Richmond St W (Richmond / Spadina)?

Toronto Condo Team Sales Representative - Founder
Right at Home Realty Inc., Brokerage
Your #1 Source For Toronto Condos
Rooms
Real Estate Websites by Web4Realty
https://web4realty.com/

