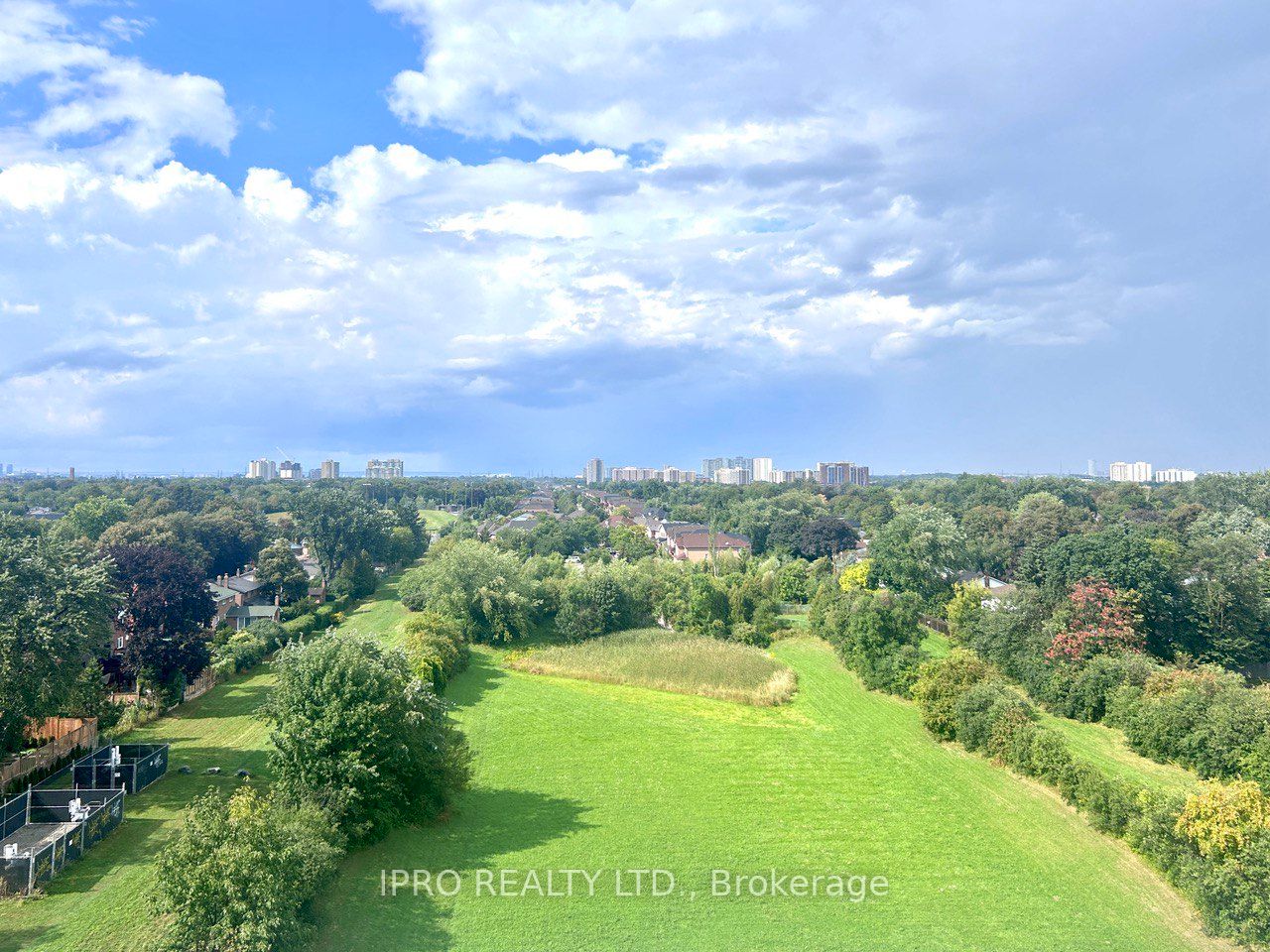
618-3220 Sheppard Ave E (Pharmacy/Sheppard Ave E)
Price: $3,100/monthly
Status: For Rent/Lease
MLS®#: E8444740
- Community:Tam O'Shanter-Sullivan
- City:Toronto
- Type:Condominium
- Style:Condo Apt (Apartment)
- Beds:2+1
- Bath:2
- Size:900-999 Sq Ft
- Garage:Underground
- Age:0-5 Years Old
Features:
- ExteriorBrick
- HeatingHeating Included, Forced Air, Gas
- AmenitiesGym, Media Room, Recreation Room, Rooftop Deck/Garden, Sauna
- Lot FeaturesPrivate Entrance, Golf, Hospital, Park, Public Transit, Rec Centre, School
- Extra FeaturesPrivate Elevator, Common Elements Included
- CaveatsApplication Required, Deposit Required, Credit Check, Employment Letter, Lease Agreement, References Required
Listing Contracted With: IPRO REALTY LTD.
Description
If you are looking for amazing view when you wake up, this unit is for you ! Large ,Sunny , Beautiful and quiet ! ** Amazing green space view with balcony ** Spacious 2 Bedroom + Den With 2 Full Bathrooms. Large unit over 900 SQ feet of living space .Den is ideal for home office and has enough space for a desk and a computer and shelf. Open Concept Living/Dining/Kitchen Area With 9 Foot Ceiling**Den Has Door & Closet & Can Be Used As 3rd Bedroom**Parking & Locker Included**Walk Out to North Facing Balcony from Living Room** Stainless Steel Appliances**Ensuite Laundry** Locker is conveniently located on the 6th floor **
Highlights
Stainless Appliance Package Including Refrigerator ,B/I Dishwasher, Over the Range Microwave. Stacked Washer/Dryer, W/I Closet in Bedroom
Want to learn more about 618-3220 Sheppard Ave E (Pharmacy/Sheppard Ave E)?

Toronto Condo Team Sales Representative - Founder
Right at Home Realty Inc., Brokerage
Your #1 Source For Toronto Condos
Rooms
Real Estate Websites by Web4Realty
https://web4realty.com/

