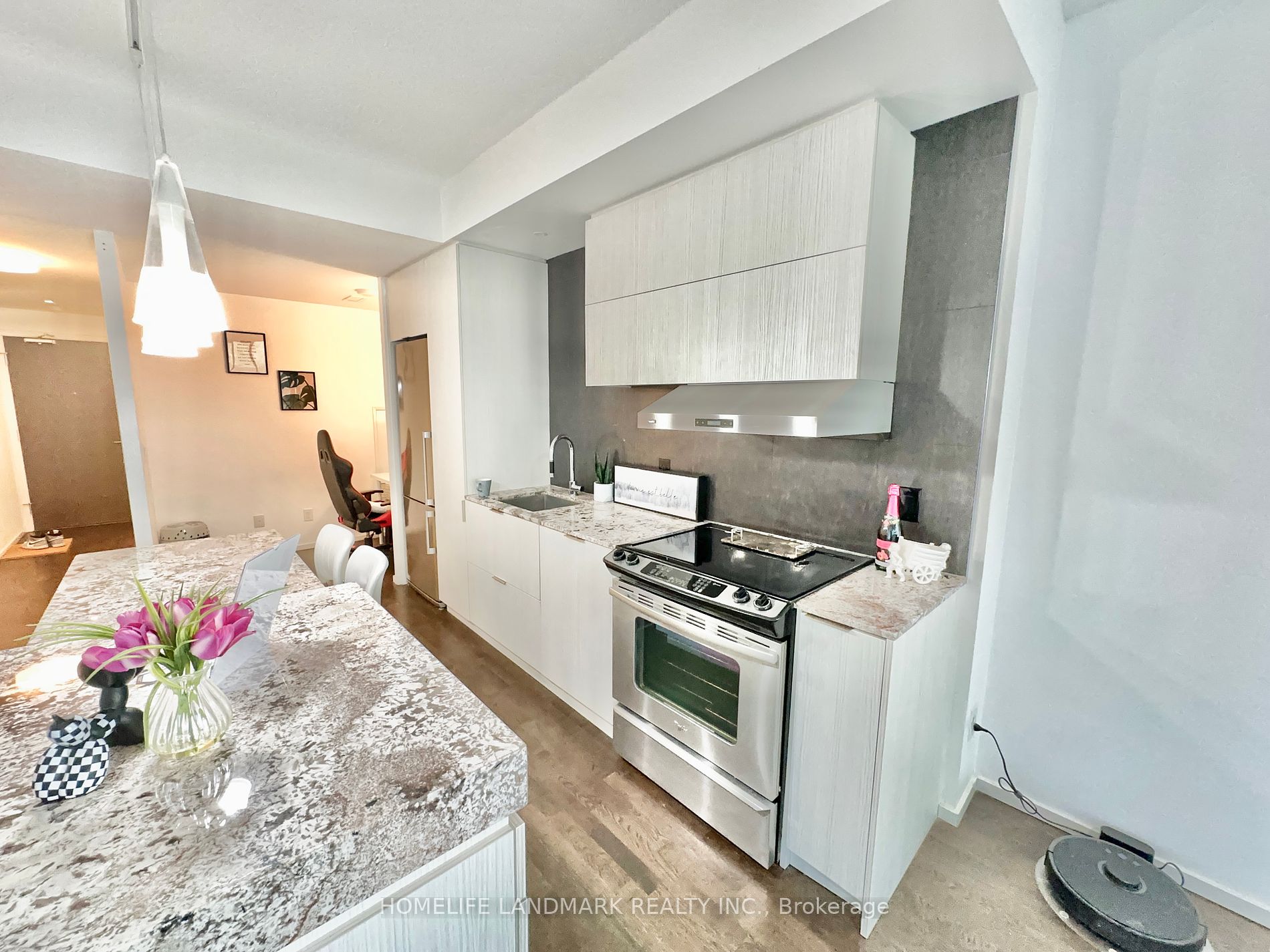
617-101 Charles St E (Bloor & Jarvis)
Price: $595,000
Status: For Sale
MLS®#: C8412864
- Tax: $3,151.47 (2023)
- Maintenance:$421.01
- Community:Church-Yonge Corridor
- City:Toronto
- Type:Condominium
- Style:Condo Apt (Apartment)
- Beds:1+1
- Bath:1
- Size:600-699 Sq Ft
- Age:6-10 Years Old
Features:
- ExteriorConcrete
- HeatingHeating Included, Forced Air, Gas
- AmenitiesConcierge, Guest Suites, Gym, Outdoor Pool, Rooftop Deck/Garden, Visitor Parking
- Extra FeaturesCommon Elements Included
Listing Contracted With: HOMELIFE LANDMARK REALTY INC.
Description
9 Ft Ceilings1+1 Bed. 624 sqft Plus 40 Sqft Balcony, Porcelain Floor Tiles In Bath, Floor To Ceiling window . Walk-In Closet In Masteroom. . Minutes To Subway! Enjoy high-Class Amenities Including 24 Hr Concierge, Outdoor Rooftop Pool, Gym, Steam Room, Yoga Studio & Plenty Of Visitor Parking .+++ 2 Electronic car PUBLIC charging piles available 24 HOURS in the building !
Highlights
S/S Fridge, Stove, Microwave, Dishwasher; Hood Fan, Front Load Washer & Dryer, All Electric Light Fixtures, Window Coverings
Want to learn more about 617-101 Charles St E (Bloor & Jarvis)?

Toronto Condo Team Sales Representative - Founder
Right at Home Realty Inc., Brokerage
Your #1 Source For Toronto Condos
Rooms
Real Estate Websites by Web4Realty
https://web4realty.com/

