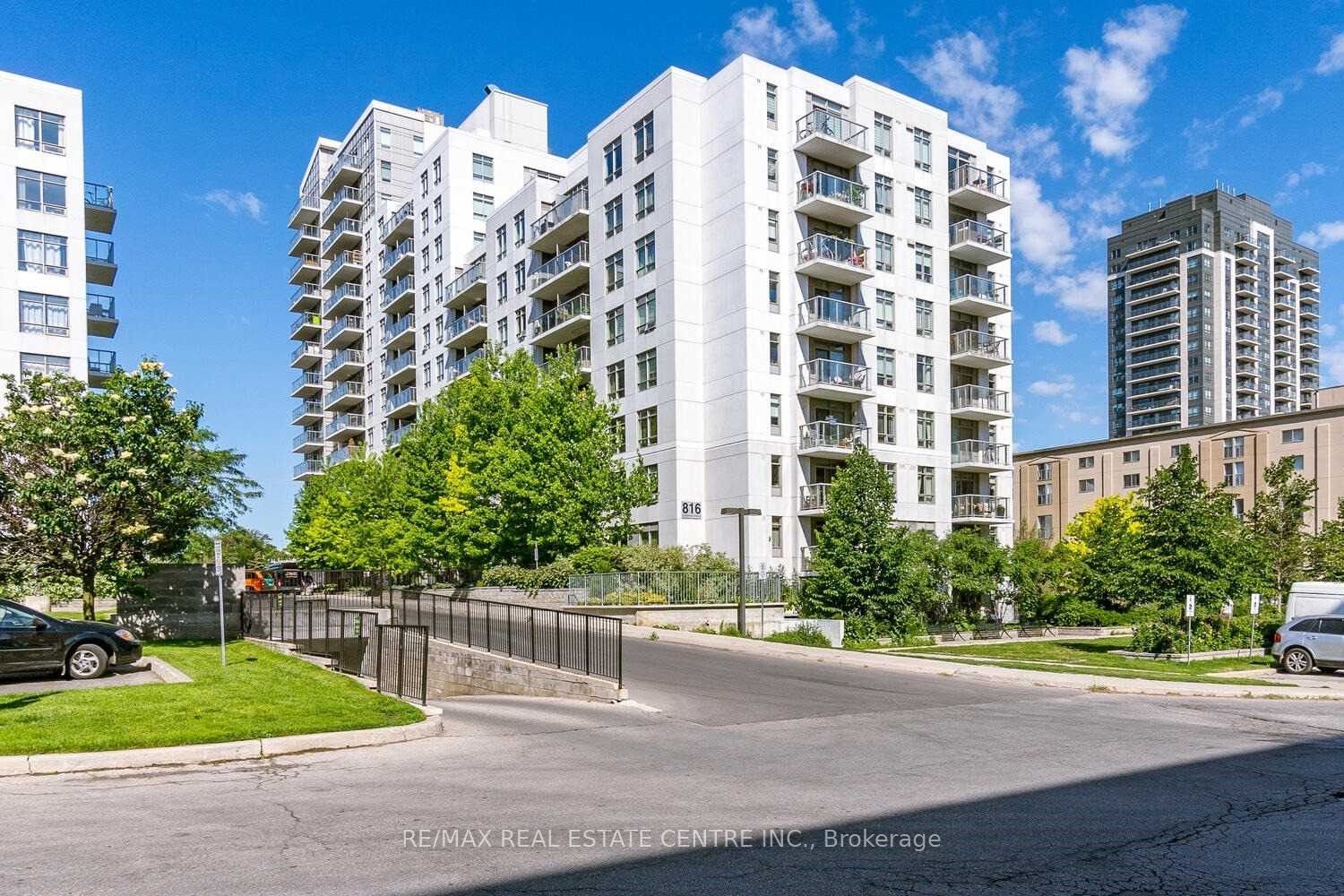
616-816 Lansdowne Ave (Dupont & Lansdowne)
Price: $2,275/monthly
Status: For Rent/Lease
MLS®#: W8361666
- Community:Dovercourt-Wallace Emerson-Junction
- City:Toronto
- Type:Condominium
- Style:Condo Apt (Apartment)
- Beds:1
- Bath:1
- Size:500-599 Sq Ft
- Garage:Underground
Features:
- ExteriorBrick
- HeatingHeating Included, Forced Air, Gas
- Sewer/Water SystemsWater Included
- Lot FeaturesPrivate Entrance
- Extra FeaturesCommon Elements Included
- CaveatsApplication Required, Deposit Required, Credit Check, Employment Letter, Lease Agreement, References Required
Listing Contracted With: RE/MAX REAL ESTATE CENTRE INC.
Description
Welcome To Suite 616 At The Upside Down Condos. This Spacious and Functional space, is perfect for a young professional looking for a great place to call home. Bright & Well Maintained this unit boasts 1 Bedroom, 1 Bath, Stainless Steel appliances, breakfast bar and a fantastic balcony. Nestled in the Vibrant And Happening Junction Neighbourhood The UP Express, Subway and TTC are all within walking distance. Amazing Shops, cafes and Restaurants are at your doorstep, and it is only A Quick Stroll Or Bike Ride To Hip Geary Avenue and the rail path. Building Amenities Include Onsite Mgmt Office, Gym, Yoga Studio, Sauna, Party/Meeting Room, a Basketball Court & Games Room. This Unit Shows Exceptionally Well with ensuite laundry and an option to lease without parking- Don't Miss It!
Highlights
stainless steel fridge upgraded kitchen, stove, microwave and dishwasher. Stackable washer and dryer. All light fixtures with dimmers. Pot lights and wall sconces. Built-in closet and custom shelves in master. Garage door opener.
Want to learn more about 616-816 Lansdowne Ave (Dupont & Lansdowne)?

Toronto Condo Team Sales Representative - Founder
Right at Home Realty Inc., Brokerage
Your #1 Source For Toronto Condos
Rooms
Real Estate Websites by Web4Realty
https://web4realty.com/

