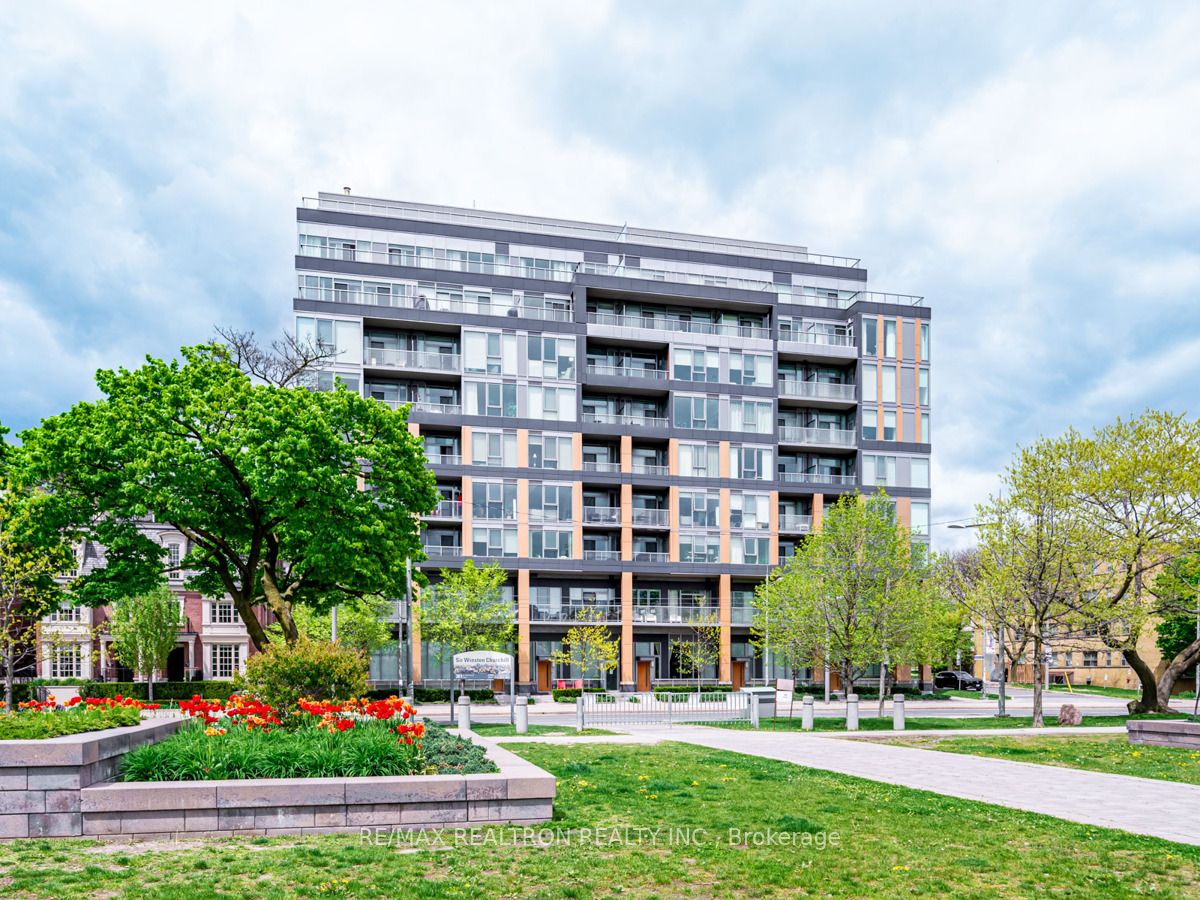
616-6 Parkwood Ave (St. Clair St W And Spadina Rd)
Price: $3,100/Monthly
Status: For Rent/Lease
MLS®#: C9037736
- Community:Forest Hill South
- City:Toronto
- Type:Condominium
- Style:Condo Apt (Apartment)
- Beds:2
- Bath:2
- Size:700-799 Sq Ft
- Garage:Underground
- Age:6-10 Years Old
Features:
- ExteriorConcrete, Metal/Side
- HeatingForced Air, Gas
- AmenitiesConcierge, Gym, Party/Meeting Room, Visitor Parking
- Lot FeaturesPrivate Entrance, Clear View, Library, Park, Public Transit, Rec Centre, School
- Extra FeaturesCommon Elements Included
- CaveatsApplication Required, Deposit Required, Credit Check, Employment Letter, Lease Agreement, References Required
Listing Contracted With: RE/MAX REALTRON REALTY INC.
Description
Welcome To The Most Talked About 6 Parkwood 'The Code' in Forest Hill. This Spacious 2 Bedroom+ 1 Bath Unit has10 Foot Ceiling Open-Concept layout, The Large Floor-To-Ceiling Windows.The Building Amenities Start With Around The Clock Concierge Staff, Visitor Parking, Gym And Meeting/Party/Rec/Media Rooms. Sir Winston Churchill Park Is Across The Street. Residents Have Easy Access To Transit, Grocery Stores, Retail Boutiques, Restaurants, Fitness Clubs, Banks, and The Best Private Schools (Bishop Strachan And Upper Canada College). Walk To St. Clair W Subway Station. Pet Friendly.
Highlights
Stove, Fridge, B/I Dishwasher, B/I Microwave, Washer, Dryer, Blinds. All Elf
Want to learn more about 616-6 Parkwood Ave (St. Clair St W And Spadina Rd)?

Toronto Condo Team Sales Representative - Founder
Right at Home Realty Inc., Brokerage
Your #1 Source For Toronto Condos
Rooms
Real Estate Websites by Web4Realty
https://web4realty.com/

