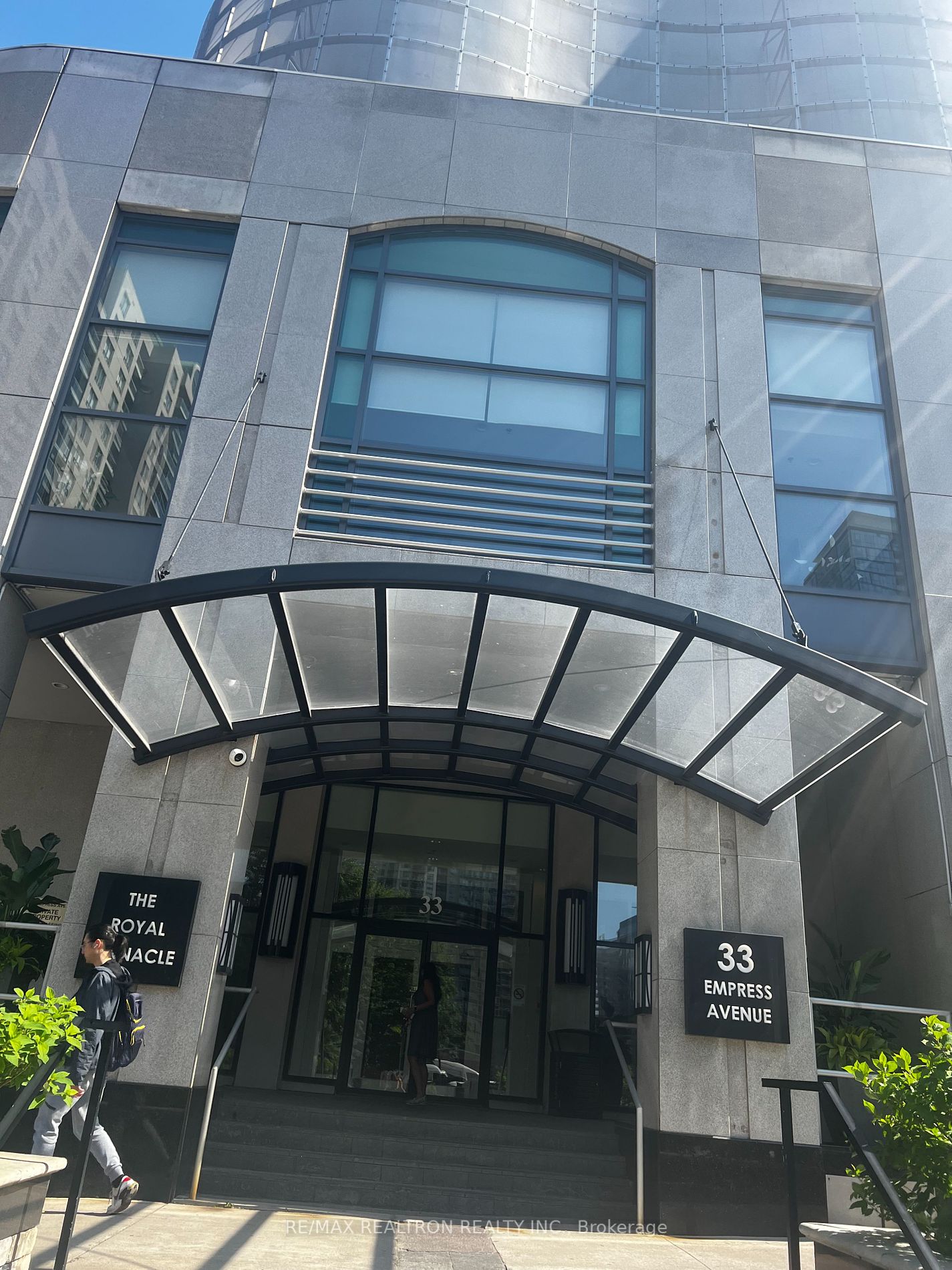
616-33 Empress Ave (Empress)
Price: $2,600/Monthly
Status: For Rent/Lease
MLS®#: C8437516
- Community:Willowdale East
- City:Toronto
- Type:Condominium
- Style:Condo Apt (Apartment)
- Beds:1
- Bath:1
- Size:600-699 Sq Ft
- Garage:Underground
Features:
- ExteriorConcrete
- HeatingForced Air, Gas
- Sewer/Water SystemsWater Included
- AmenitiesConcierge, Exercise Room, Gym, Party/Meeting Room, Visitor Parking
- Lot FeaturesPrivate Entrance
- Extra FeaturesCommon Elements Included
- CaveatsApplication Required, Deposit Required, Credit Check, Employment Letter, Lease Agreement, References Required
Listing Contracted With: RE/MAX REALTRON REALTY INC.
Description
Must See,!!! Experience This Move-In Ready One Bedroom Unit At The Luxury Royal Pinnacle Condo In North York Heart. This Recently Updated Unit, Featuring A Fantastic Kitchen, Offers Unbeatable Convince, Direct Access To Subway Station, Loblaws, LCBO, Banks, Cineplex, Best Buy, & Discover Nearby Amenities, From Shopping Centers To Diverse Dining Options, Enjoy Top-Notch Facilities Including A Gym, Concierge Service, And Game Room. Plus, It Comes With One Locker For Extra Storage. Located At Yonge And Empress, You Have 24/7 Access To Toronto. Walk To Explore Yonge's Cuisine, Catch A movie, And Shop. Highway 401 is Convenient For Commuters. This Is Urban Living At It's Best. Don't Miss This Expectational Opportunity
Highlights
Use Of All Kitchen Appliances, Fridge, Stove, Dishwasher, Microwave, Washer And Dryer. One Parking And One Locker. Unit Is Very Clean & Newly Painted, Bright And Spacious
Want to learn more about 616-33 Empress Ave (Empress)?

Toronto Condo Team Sales Representative - Founder
Right at Home Realty Inc., Brokerage
Your #1 Source For Toronto Condos
Rooms
Real Estate Websites by Web4Realty
https://web4realty.com/

