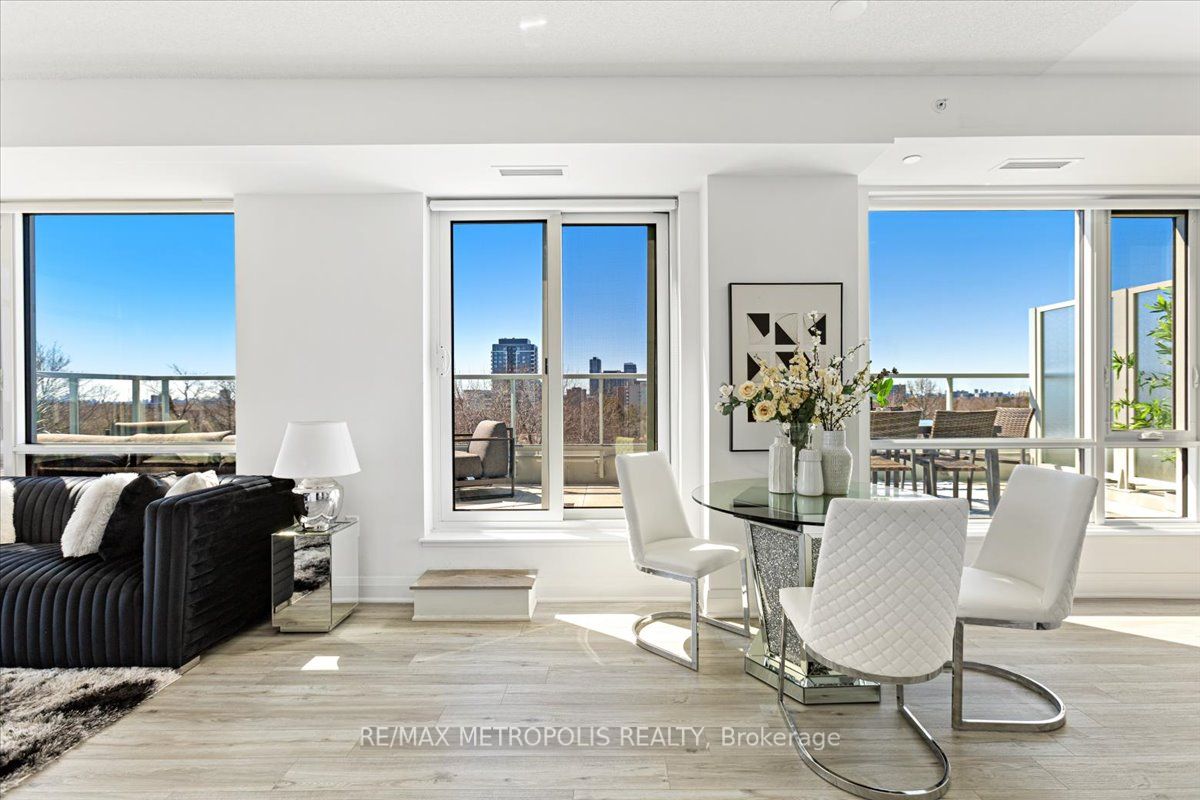
616-3220 Sheppard Ave E (Sheppard Ave E/Pharmacy Ave)
Price: $749,900
Status: For Sale
MLS®#: E8388466
- Tax: $2,405.2 (2023)
- Maintenance:$519.62
- Community:Tam O'Shanter-Sullivan
- City:Toronto
- Type:Condominium
- Style:Condo Apt (Apartment)
- Beds:2+1
- Bath:2
- Size:1000-1199 Sq Ft
- Garage:Underground
Features:
- ExteriorConcrete
- HeatingHeating Included, Forced Air, Gas
- AmenitiesConcierge, Exercise Room, Guest Suites, Gym, Party/Meeting Room, Recreation Room
- Lot FeaturesHospital, Library, Park, School
- Extra FeaturesCommon Elements Included
Listing Contracted With: RE/MAX METROPOLIS REALTY
Description
Dreams can come true with this elegant 2-bedroom, 2-bathroom corner suite where luxury and convenience meet. The residence is enhanced with $40,000 in premium builder upgrades, featuring a state-of-the-art kitchen with quartz countertops and a stylish backsplash, luxurious custom-tiled bathrooms with sleek shower enclosures, and meticulously designed custom closets for unparalleled organization. The functional open layout floor plan is a one-of-a-kind in the building and is filled with natural light, thanks to the south-west exposure, which highlights the high-grade laminate flooring and sophisticated design throughout. This unit is unique in that it has two lockers, one conveniently located on the same floor, providing ample storage space. The expansive terrace offers unobstructed southwest views of green landscapes, setting the stage for serene dining moments or grand entertaining. Situated in a prime location within a boutique podium section, this home is steps away from shopping, dining, banks, and public transit. It has easy access to Highways 401 & 404, making it ideal for professionals seeking a blend of style and convenience. Full of lifestyle amenities such as a rooftop garden oasis w/BBQs, Gym, Large Party Room, Saunas, Guest Suites, Theatre, Kids Play Room, Visitors Parking & 24/7 concierge. This isn't just a place to live; it's a lifestyle statement, ready for you to make it your own and enjoy the very best of urban living.
Highlights
Transit and Walking-Friendly Lifestyle. Full-size Stainless Steel Double-Door Water Dispenser Refrigerator, Stove, Microwave Range, Dishwasher. Ensuite Washer/Dryer room with Storage Space. Custom Closets and Blinds.
Want to learn more about 616-3220 Sheppard Ave E (Sheppard Ave E/Pharmacy Ave)?

Toronto Condo Team Sales Representative - Founder
Right at Home Realty Inc., Brokerage
Your #1 Source For Toronto Condos
Rooms
Real Estate Websites by Web4Realty
https://web4realty.com/

