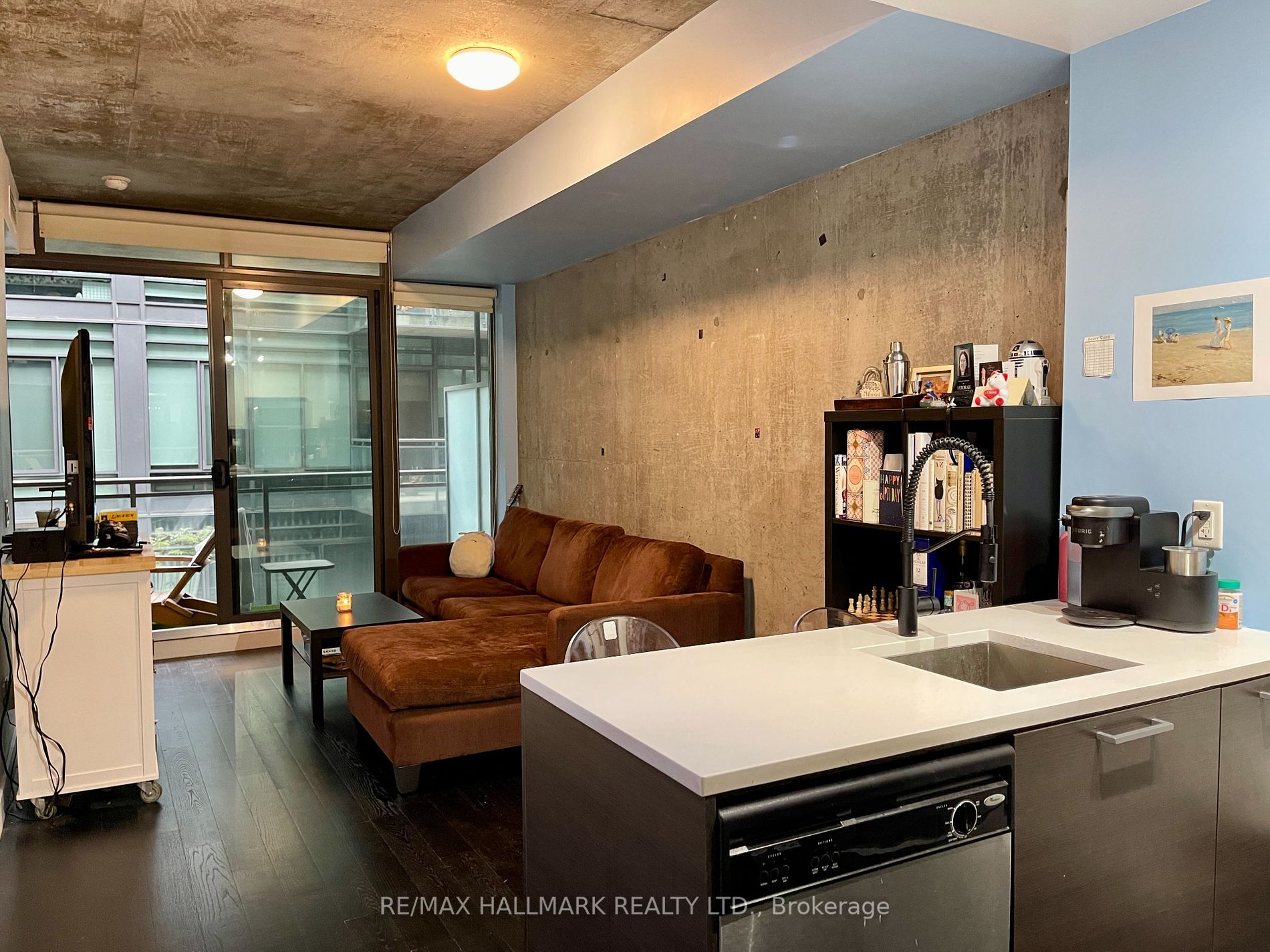
615-90 Broadview Ave (Broadview/Queen)
Price: $2,400/Monthly
Status: For Rent/Lease
MLS®#: E9032661
- Community:South Riverdale
- City:Toronto
- Type:Condominium
- Style:Condo Apt (Apartment)
- Beds:1
- Bath:1
- Size:0-499 Sq Ft
- Garage:Underground
Features:
- ExteriorBrick
- HeatingHeating Included, Forced Air, Gas
- Sewer/Water SystemsWater Included
- AmenitiesBbqs Allowed, Concierge, Party/Meeting Room, Rooftop Deck/Garden
- Lot FeaturesPrivate Entrance
- Extra FeaturesCommon Elements Included
- CaveatsApplication Required, Deposit Required, Credit Check, Employment Letter, Lease Agreement, References Required
Listing Contracted With: RE/MAX HALLMARK REALTY LTD.
Description
The Ninety! Bright 1 Bedroom Upgraded Suite With Efficient Floor Plan & Large Deep Balcony W/Gas Hook Up For Bbq. Dark Engineered Hardwood Floors, Italian Kitchen W/Quartz Stone Countertops, Undermount Sink, Gas Range, Concrete Ceilings. Fabulous Glitzy Lobby With Concierge. Seconds To D.V.P. & Gardiner. Close To Street Car, Subway, Trendy Restaurants & More!
Highlights
All Elfs, S/S: Fridge, Stove, B/I Dishwasher, B/I Microwave. Washer, Dryer. One Locker
Want to learn more about 615-90 Broadview Ave (Broadview/Queen)?

Toronto Condo Team Sales Representative - Founder
Right at Home Realty Inc., Brokerage
Your #1 Source For Toronto Condos
Rooms
Real Estate Websites by Web4Realty
https://web4realty.com/

