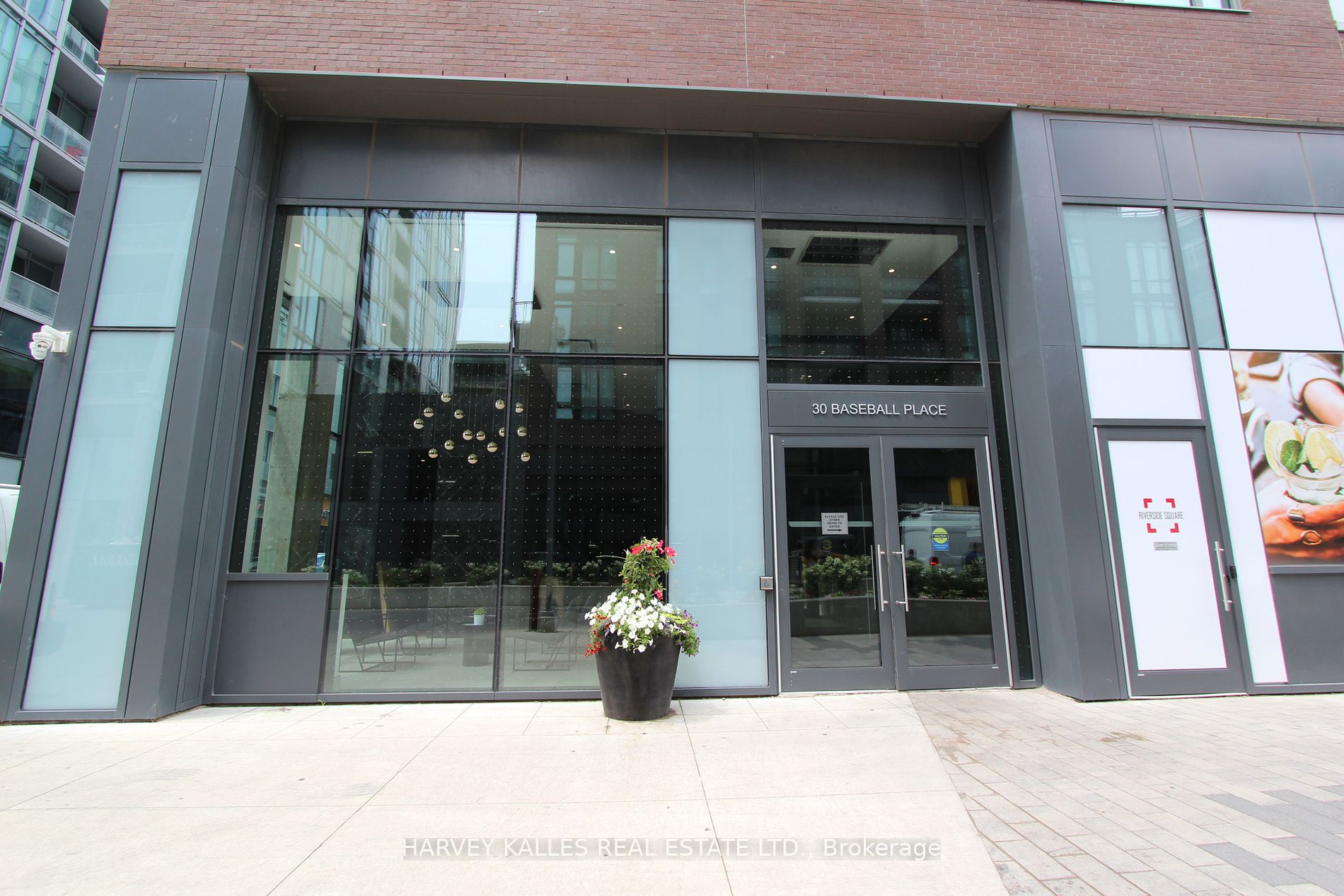
615-30 Baseball Pl (Queen St & Broadview Ave)
Price: $566,000
Status: For Sale
MLS®#: E9045546
- Tax: $2,021.2 (2023)
- Maintenance:$474.34
- Community:South Riverdale
- City:Toronto
- Type:Condominium
- Style:Condo Apt (Apartment)
- Beds:1
- Bath:1
- Size:500-599 Sq Ft
- Garage:Underground
Features:
- ExteriorConcrete
- HeatingHeating Included, Forced Air, Gas
- Sewer/Water SystemsWater Included
- AmenitiesBbqs Allowed, Concierge, Exercise Room, Outdoor Pool, Rooftop Deck/Garden, Visitor Parking
- Lot FeaturesPark, Public Transit, Rec Centre, School
- Extra FeaturesCommon Elements Included
Listing Contracted With: HARVEY KALLES REAL ESTATE LTD.
Description
Upgrades compared to an identical suite currently available include rare bbq gas line! Bring your bbq! Other additional upgrades and comparables include cobalt engineered hardwood flooring; oversized microwave; quartz counter tops; cabinet and bathroom vanity countertops; wall tiles and floor tiles and a large locker measuring 3' 1/4" x 6' x 6'! Wonderful south and west views of downtown Toronto. Other suite features include: Whirlpool appliances; under cabinet valance lighting; laundry closet with full size washer and dryer. Unit is individually heated and cooled. Floor-to-ceiling windows allow for cascading light and a view of downtown Toronto. Riverside Square features an unparalleled roof top oasis with a large infinity pool and an incredible view of the CN Tower, downtown Toronto & Lake Ontario! One minute to the DVP and the streetcar right out front! Convenience! Steps to the roof top terrace of the Historic Broadview Hotel with Thursday night summer Jazz and cool urban views looking out over the bustle of Queen Street East. This is downtown Toronto living at its best!
Want to learn more about 615-30 Baseball Pl (Queen St & Broadview Ave)?

Toronto Condo Team Sales Representative - Founder
Right at Home Realty Inc., Brokerage
Your #1 Source For Toronto Condos
Rooms
Real Estate Websites by Web4Realty
https://web4realty.com/

