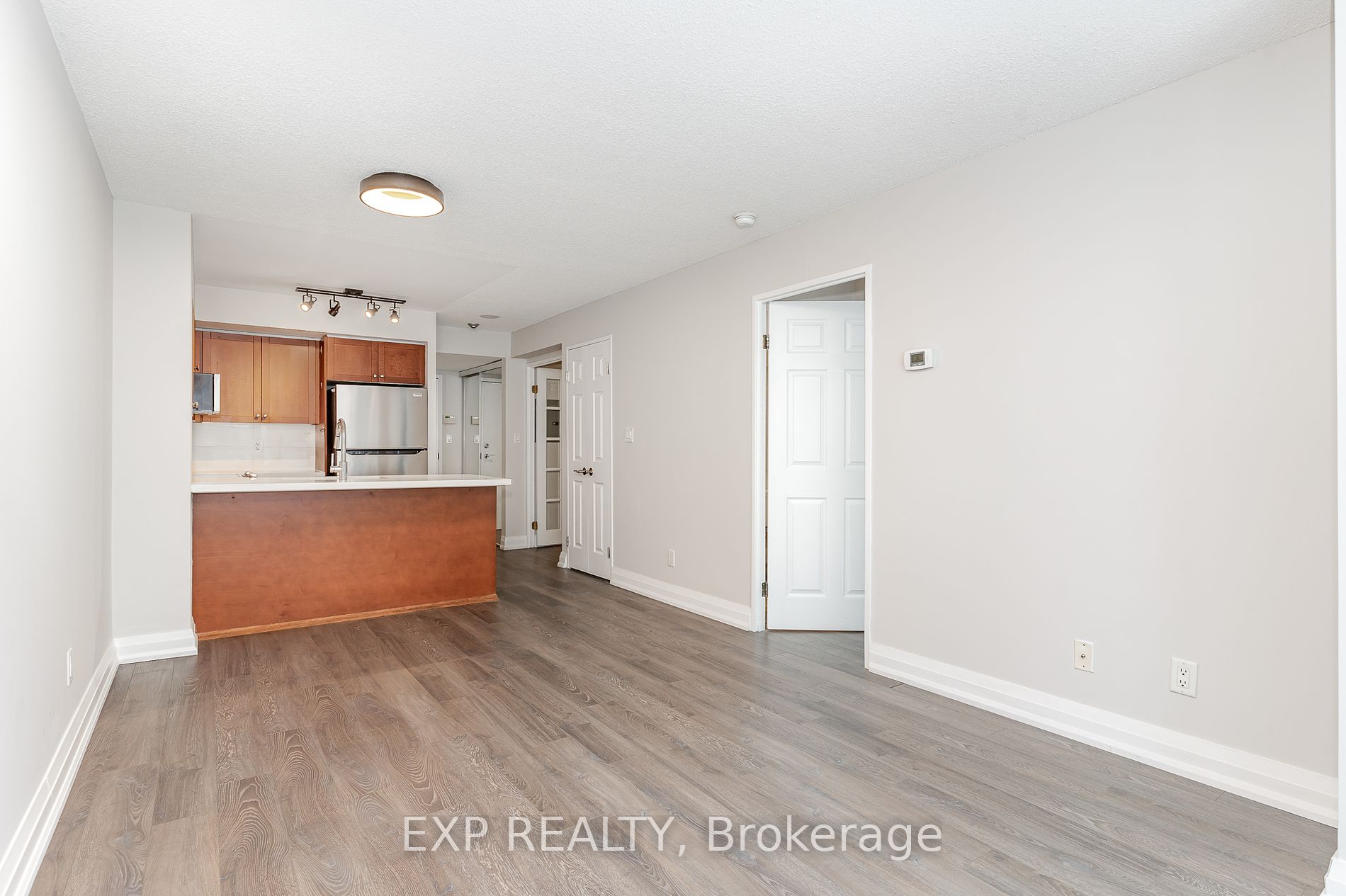
614-230 King St (Sherbourne St & King St East)
Price: $2,975/Monthly
Status: For Rent/Lease
MLS®#: C9007224
- Community:Moss Park
- City:Toronto
- Type:Condominium
- Style:Condo Apt (Apartment)
- Beds:2
- Bath:2
- Size:700-799 Sq Ft
- Garage:Underground
Features:
- ExteriorBrick Front, Concrete
- HeatingHeating Included, Forced Air, Other
- Sewer/Water SystemsWater Included
- AmenitiesConcierge, Guest Suites, Gym, Party/Meeting Room, Rooftop Deck/Garden, Visitor Parking
- Lot FeaturesPrivate Entrance, Beach, Library, Park, Public Transit, Rec Centre, Waterfront
- Extra FeaturesPrivate Elevator, Common Elements Included, Hydro Included
- CaveatsApplication Required, Deposit Required, Credit Check, Employment Letter, Lease Agreement, References Required
Listing Contracted With: EXP REALTY
Description
Nestled in the heart of Toronto's historic St. Lawrence Market! This 2 bed condo unit is all inclusive of utilities and is a perfect spot for professionals seeking urban convenience. Recent updates include stainless steel full sized appliances, hardwood flooring, new countertops and an updated en-suite. Ample cabinet space in the kitchen. Building is surrounded by a wealth of dining and entertainment options, and has just undergone extensive renovations to common areas and lobby. Includes an extra large parking space and storage locker. Step outside to the King Streetcar, or easy access to Union or the major highways. Building boasts gym on top floor with impressive skyline view, 2 rooftop patios & garden, with communal BBQs, resident lounge, party room & kitchen, guest suites, Sauna & Hot Tub , and visitor parking. Walk score: 99, Transit score: 100, Bike score: 97
Highlights
All inclusive of utilities (Heat, AC, Hydro, Water)
Want to learn more about 614-230 King St (Sherbourne St & King St East)?

Toronto Condo Team Sales Representative - Founder
Right at Home Realty Inc., Brokerage
Your #1 Source For Toronto Condos
Rooms
Real Estate Websites by Web4Realty
https://web4realty.com/

