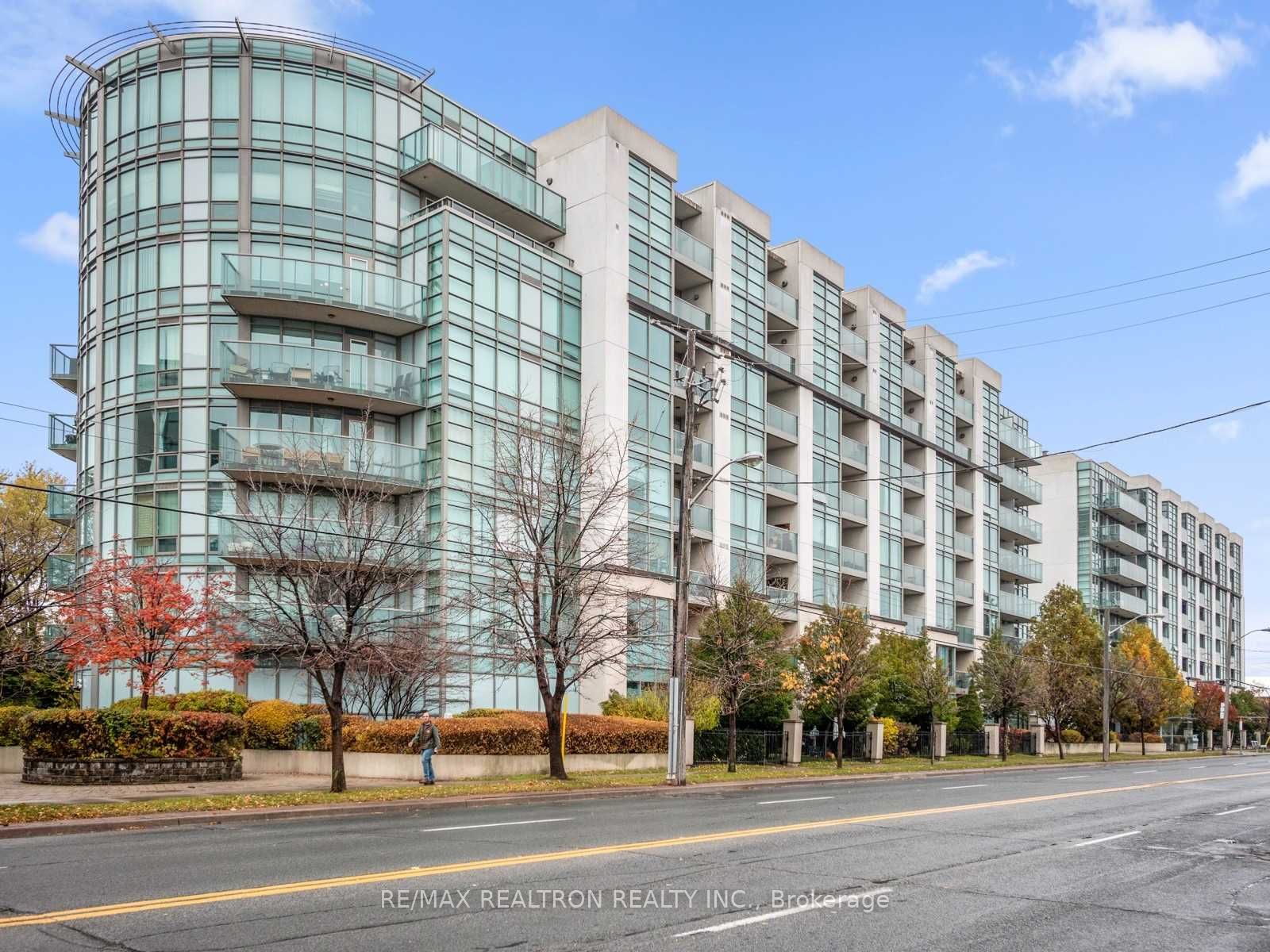
613-3830 Bathurst St (Bathurst And Wilson)
Price: $669,900
Status: For Sale
MLS®#: C8426292
- Tax: $2,087.16 (2023)
- Maintenance:$727.95
- Community:Clanton Park
- City:Toronto
- Type:Condominium
- Style:Condo Apt (Apartment)
- Beds:2
- Bath:2
- Size:800-899 Sq Ft
- Garage:Underground
Features:
- ExteriorBrick, Concrete
- HeatingHeating Included, Forced Air, Gas
- Sewer/Water SystemsWater Included
- AmenitiesConcierge, Games Room, Gym, Party/Meeting Room
- Lot FeaturesPublic Transit
- Extra FeaturesCommon Elements Included
Listing Contracted With: RE/MAX REALTRON REALTY INC.
Description
Discover your perfect retreat! Step into the sunlit, expansive living area of this generous 2-bedroom suite. Embrace serene afternoons with unobstructed west-facing views, overlooking a tranquil residential neighborhood. The well-appointed kitchen boasts full-size stainless steel appliances, ample counter space, and plentiful cupboards, seamlessly integrated with the living/dining area. Retreat to the spacious living quarters, and step out onto the oversized patio for ultimate relaxation. Uncover the rare additional space and abundant windows in the primary suite, flooding the area with natural light. Enjoy the luxury of a large walk-in closet and a 4-piece ensuite in the primary suite. The full-size second bedroom offers versatile possibilities. Experience the amenities of this welcoming community building. Conveniently located near Bathurst/Wilson, enjoy effortless access to transit, dining, shopping, and more. This distinctive unit includes 1 locker and parking space for your convenience, offering a unique living experience unlike any other in the building.
Highlights
1 parking and 1 locker!
Want to learn more about 613-3830 Bathurst St (Bathurst And Wilson)?

Toronto Condo Team Sales Representative - Founder
Right at Home Realty Inc., Brokerage
Your #1 Source For Toronto Condos
Rooms
Real Estate Websites by Web4Realty
https://web4realty.com/

