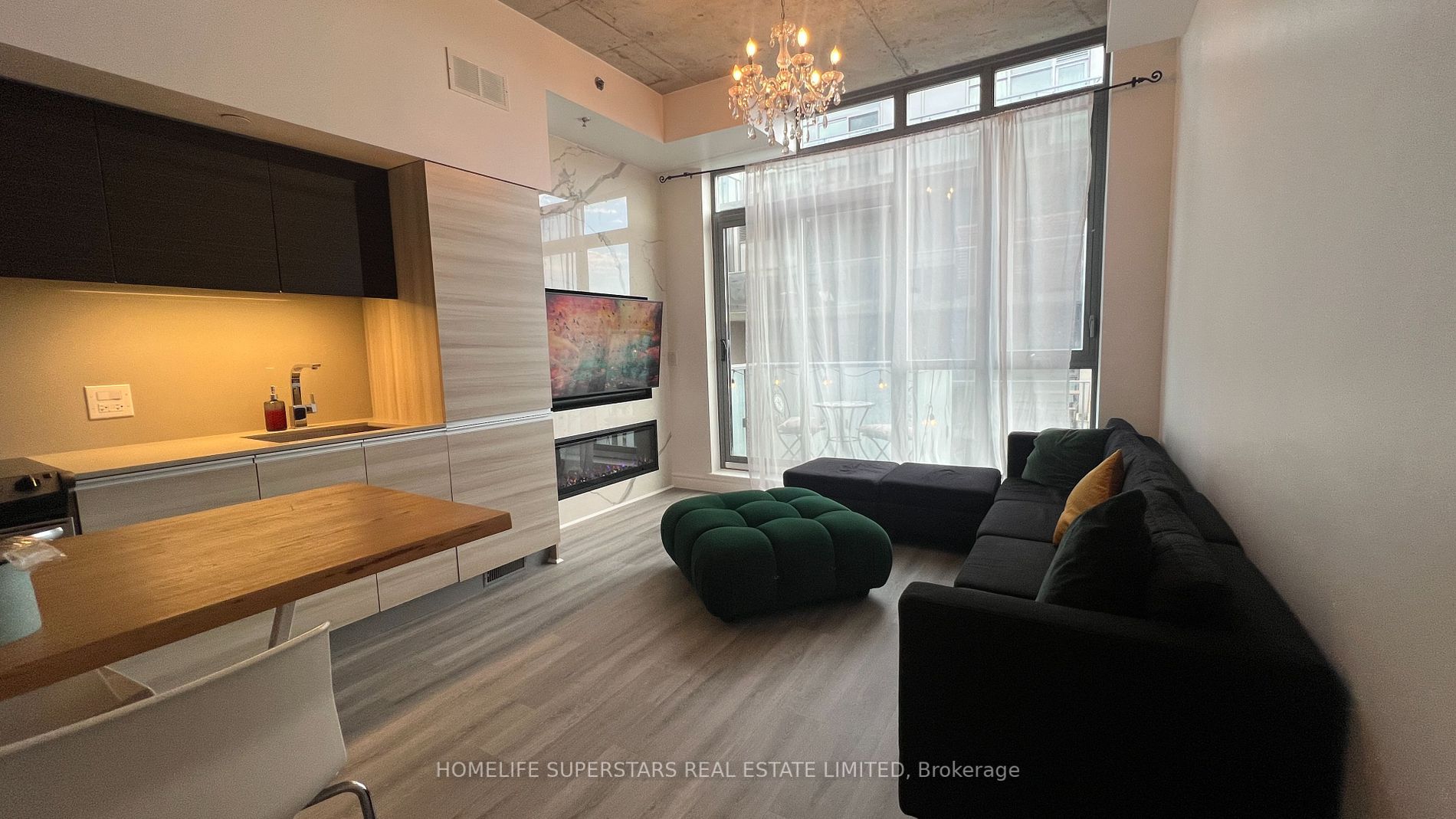
612-8 Gladstone Ave (Queen St & Gladstone Ave)
Price: $2,500/Monthly
Status: For Rent/Lease
MLS®#: C8334856
- Community:Little Portugal
- City:Toronto
- Type:Condominium
- Style:Condo Apt (Apartment)
- Beds:1
- Bath:1
- Size:500-599 Sq Ft
Features:
- ExteriorBrick, Concrete
- HeatingHeating Included, Forced Air, Gas
- Sewer/Water SystemsWater Included
- AmenitiesVisitor Parking
- Lot FeaturesPark, Public Transit
- Extra FeaturesCommon Elements Included, Hydro Included
- CaveatsApplication Required, Deposit Required, Credit Check, Employment Letter, Lease Agreement, References Required
Listing Contracted With: HOMELIFE SUPERSTARS REAL ESTATE LIMITED
Description
Experience the essence of loft living done right! This recently renovated 1 bed suit w hydro included, previous home to Public Art Curator and TEDx Speaker, features all the luxury glam. Marble Porcelain TV wall, with built in electric fireplace and Frame TV, grey vinyl flooring throughout, exposed 9ft concrete ceilings, elegant spa inspired bathroom featuring black toilet, custom slate grey quartz counter & backsplash and 12 inch rain shower head, and beautifully hand picked furniture pieces throughout this partially furnished unit. Beautiful CN Tower view from your balcony for your morning tea or coffee. Footsteps to grocery stores (Freshco & Metro) and minutes from Drake and Gladstone Hotel, TTC (Queen St Car), cafes, restaurants and more.
Highlights
Partial furnished: Queen bed w storage, Couch w storage, ottoman, curtains, handmade live edge slab dining table, White/Silver counter stools, Balcony mosaic tile bistro table w chairs, outdoor balcony hanging lights, living room chandelier
Want to learn more about 612-8 Gladstone Ave (Queen St & Gladstone Ave)?

Toronto Condo Team Sales Representative - Founder
Right at Home Realty Inc., Brokerage
Your #1 Source For Toronto Condos
Rooms
Real Estate Websites by Web4Realty
https://web4realty.com/

