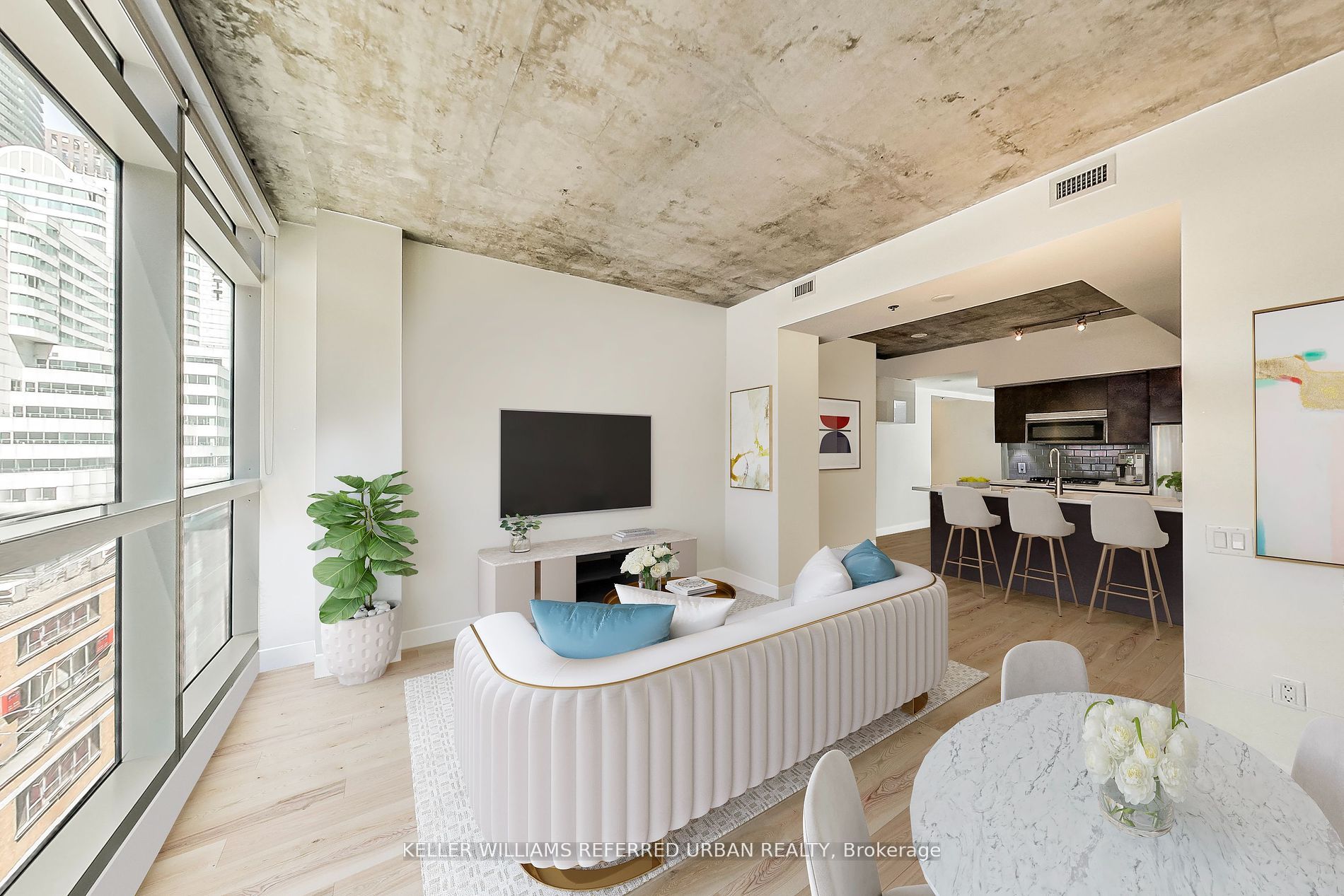
612-375 King St W (King St W And Spadina)
Price: $629,999
Status: For Sale
MLS®#: C9028343
- Tax: $3,054.28 (2024)
- Maintenance:$550.43
- Community:Waterfront Communities C1
- City:Toronto
- Type:Condominium
- Style:Condo Apt (Apartment)
- Beds:1
- Bath:1
- Size:600-699 Sq Ft
- Garage:Underground
Features:
- ExteriorConcrete
- HeatingHeating Included, Forced Air, Gas
- Sewer/Water SystemsWater Included
- AmenitiesConcierge, Exercise Room, Guest Suites, Party/Meeting Room, Rooftop Deck/Garden, Visitor Parking
- Extra FeaturesCommon Elements Included
Listing Contracted With: KELLER WILLIAMS REFERRED URBAN REALTY
Description
Prepare to be amazed! This charming and rare double-corner suite is a true gem you won't want to miss. This 670 sqft, one-bedroom condo features stunning finishes, including concrete ceilings, a Pinterest-worthy kitchen, and a washroom with a window. The suite faces vibrant King St West, offering you the best of city living, while the balcony and primary bedroom provide a peaceful retreat from the hustle and bustle. This is a "see it to believe it" opportunity, which won't last long at this unbeatable price! Just an 8-minute walk to the subway and steps away from the city's best lounges, restaurants, and every possible convenience. Presenting the unicorn of Toronto condos at M5V act fast before it's gone!
Highlights
Stainless Steel Apps: Fridge, Gas Cooktop, Microwave Rangehood, Dishwasher, Washer & Dryer. Save $ & enjoy premium amenities including a state-of-the-art gym, change rooms w/ spa, yoga/dance studio, & green space w/ BBQ--perfect for summer!
Want to learn more about 612-375 King St W (King St W And Spadina)?

Toronto Condo Team Sales Representative - Founder
Right at Home Realty Inc., Brokerage
Your #1 Source For Toronto Condos
Rooms
Real Estate Websites by Web4Realty
https://web4realty.com/

