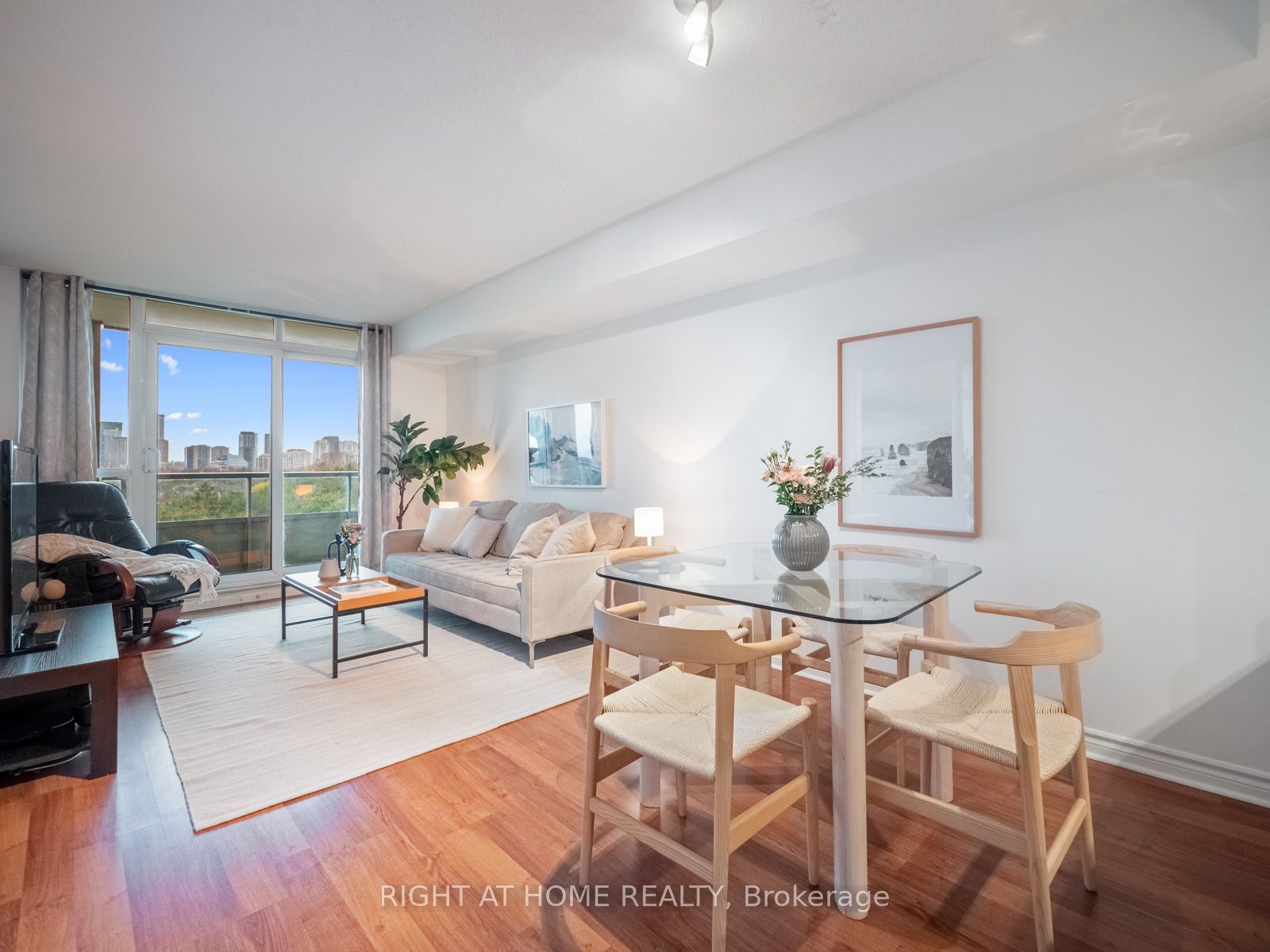
612-17 Barberry Pl (Bayview/Sheppard)
Price: $589,000
Status: For Sale
MLS®#: C8280400
- Tax: $2,095.86 (2023)
- Maintenance:$539.23
- Community:Bayview Village
- City:Toronto
- Type:Condominium
- Style:Condo Apt (Apartment)
- Beds:1
- Bath:2
- Size:600-699 Sq Ft
- Garage:Underground
Features:
- ExteriorConcrete
- HeatingHeating Included, Forced Air, Gas
- Sewer/Water SystemsWater Included
- Extra FeaturesCommon Elements Included
Listing Contracted With: RIGHT AT HOME REALTY
Description
Welcome To This Spacious 1-Bedroom, 2-Bathroom Condo Boasting 644 Square Feet Of Living Space. The Open-Concept Floorplan Is Perfect For Entertaining, With A Breakfast Bar And Comfortable Dining Area. The Large Bedroom Easily Accommodates A King-Sized Bed, Featuring A 4-Piece Ensuite Bathroom. Enjoy Stunning Unobstructed West-Facing Views That Flood The Space With Natural Light. Step Out Onto The Oversized Balcony, A Perfect Spot To Unwind After A Long Day Or Enjoy Your Morning Coffee. Plenty Of Storage With Closets Throughout, As Well As A Separate Locker. Unit Comes With 1 Owned Underground Parking Spot. Located Just Steps Away From Bayview Village Mall And Bayview Subway Station. Situated In One Of The Most Sought-After Buildings In The Neighbourhood, With Incredible Amenities Including Stunning Indoor Pool And Gym, Concierge, Party Room, Outdoor Terrace With BBQs, Guest Suites, Movie Room, Golf Simulator, And More.
Highlights
New Microwave (2024)
Want to learn more about 612-17 Barberry Pl (Bayview/Sheppard)?

Toronto Condo Team Sales Representative - Founder
Right at Home Realty Inc., Brokerage
Your #1 Source For Toronto Condos
Rooms
Real Estate Websites by Web4Realty
https://web4realty.com/

