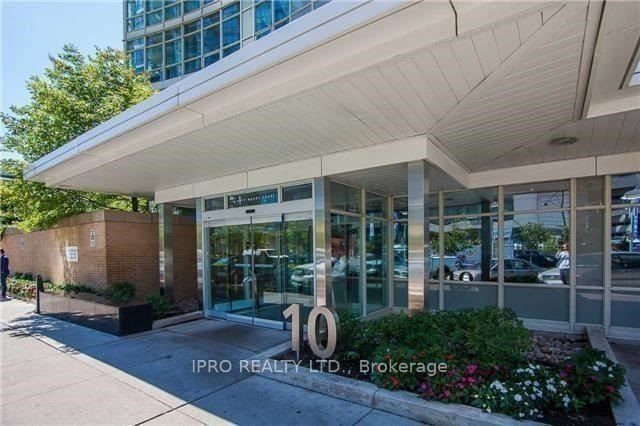
612-10 Navy Wharf Crt (Spadina/Bremner)
Price: $1,239,999
Status: For Sale
MLS®#: C9009456
- Tax: $4,563.55 (2024)
- Maintenance:$1,282.2
- Community:Waterfront Communities C1
- City:Toronto
- Type:Condominium
- Style:Condo Apt (Apartment)
- Beds:2+1
- Bath:2
- Size:1200-1399 Sq Ft
- Garage:Underground
- Age:16-30 Years Old
Features:
- ExteriorConcrete
- HeatingHeating Included, Forced Air, Gas
- Sewer/Water SystemsWater Included
- AmenitiesConcierge, Gym, Indoor Pool, Party/Meeting Room, Tennis Court, Visitor Parking
- Lot FeaturesHospital, Library, Park, Public Transit, School, Waterfront
- Extra FeaturesPrivate Elevator, Common Elements Included, Hydro Included
Listing Contracted With: IPRO REALTY LTD.
Description
Huge Luxury City Place Corner Suite With Custom Upgrades.1220 Sf With Wrap Around Ceiling To Floor Windows.Maple Floors Throughout,Custom Cabinetry,Custom Blinds.High End Upgraded Ss Appliances.24Hrs.Concierge,Massive 30Ksq/Ft Superclub Rec Facility With Basketball, Badminton, Squash, Tennis, Full Gym W/Running Track, Pool, Billiards Room, Bowling Alley, Party Room,Lounge. Walk To Entertainment/Financial Districts. Rogers Centre Across The Street.
Highlights
Rare Offering With 2 Parking Spots & Locker. Upgraded Thermostats, Ss Fridge,Stove,B/I Microwave, B/I Dishwasher. Washer/Dryer,Custom Blinds,All Elf's,Built In Custom Cabinetry In All Closets And Den.Close To Transit.
Want to learn more about 612-10 Navy Wharf Crt (Spadina/Bremner)?

Toronto Condo Team Sales Representative - Founder
Right at Home Realty Inc., Brokerage
Your #1 Source For Toronto Condos
Rooms
Real Estate Websites by Web4Realty
https://web4realty.com/

