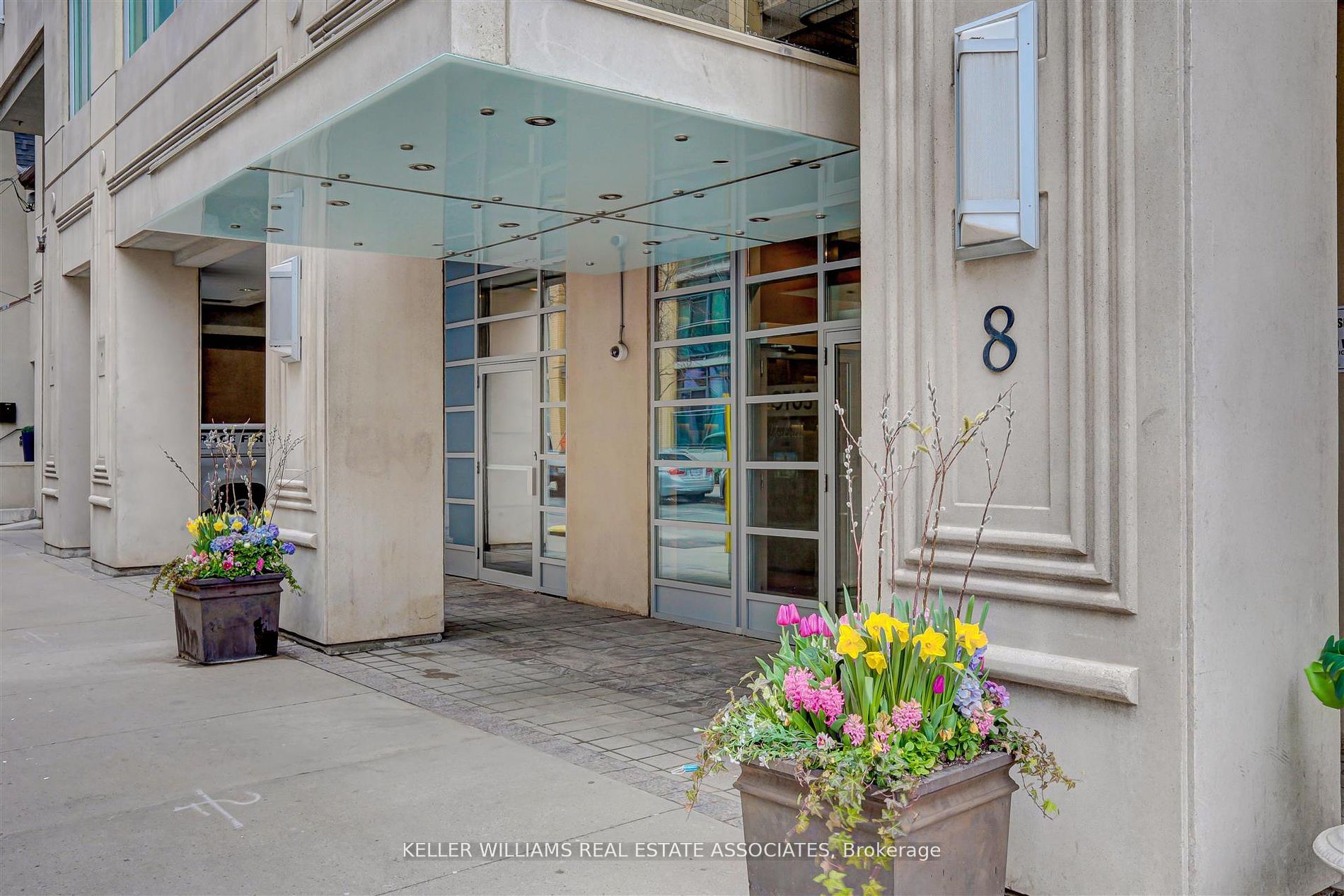
611-8 Scollard St (Yonge & Yorkville)
Price: $624,000
Status: Sale Pending
MLS®#: C8309344
- Tax: $2,805 (2024)
- Maintenance:$626.9
- Community:Annex
- City:Toronto
- Type:Condominium
- Style:Condo Apt (Apartment)
- Beds:1+1
- Bath:1
- Size:600-699 Sq Ft
- Garage:Attached
Features:
- ExteriorStucco/Plaster
- HeatingHeating Included, Forced Air, Gas
- Sewer/Water SystemsWater Included
- AmenitiesConcierge, Guest Suites, Gym, Party/Meeting Room
- Extra FeaturesCommon Elements Included
Listing Contracted With: KELLER WILLIAMS REAL ESTATE ASSOCIATES
Description
Luxury living in the heart of prestigious Yorkville. Steps To Yonge And Yorkville & Subway/TTC lines * Stunning One Bedroom + Den + Locker With Very Functional Floorplan. 9 Foot Ceiling Heights, Granite Countertop, large breakfast bar & Stainless Steel Appliances. 24 Hour Concierge, Gym, Yoga Room, Party Room And Guest Suites
Highlights
Stainless steel fridge, stove, B/I dishwasher, brand new B/I microwave/hoodfan, white stacked washer/dryer, all electrical light fixtures and window coverings.
Want to learn more about 611-8 Scollard St (Yonge & Yorkville)?

Toronto Condo Team Sales Representative - Founder
Right at Home Realty Inc., Brokerage
Your #1 Source For Toronto Condos
Rooms
Real Estate Websites by Web4Realty
https://web4realty.com/

