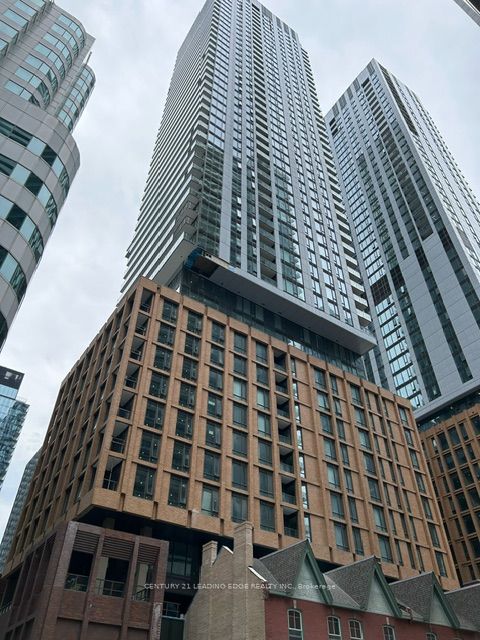
610-8 Widmer St S (Kings St W & Widmer)
Price: $1,875/Monthly
Status: For Rent/Lease
MLS®#: C8445870
- Community:Waterfront Communities C1
- City:Toronto
- Type:Condominium
- Style:Condo Apt (Bachelor/Studio)
- Bath:1
- Size:0-499 Sq Ft
- Age:New
Features:
- ExteriorBrick, Concrete
- HeatingForced Air, Gas
- AmenitiesConcierge, Games Room, Gym, Outdoor Pool, Party/Meeting Room
- Lot FeaturesPrivate Entrance, Arts Centre, Hospital, Library, Public Transit, School, Waterfront
- Extra FeaturesCommon Elements Included
- CaveatsApplication Required, Deposit Required, Credit Check, Employment Letter, Lease Agreement, References Required
Listing Contracted With: CENTURY 21 LEADING EDGE REALTY INC.
Description
Brand new- never lived in Studio Condo In the heart of Theatre District at King West. Superb Location. Fantastic Living space - floor to ceiling windows with tons of natural light. Spacious and functional layout ad high end finishes. Step to TIFF Bell Lightbox. Close to the Financial district, shopping, restaurants, fine dining, and the vibrant city nightlife. Perfect walk/transit score 100/100. Walking distance to TTC Subway station, Street car, close to CN Tower. harbour front, minutes to Gardiner expressway. Enjoy hotel-like living with state of the art Building amenities like Gym and Fitness Centre, lounge and Study Room, Party Room, roof top terrace and more... Ideal for young professionals!
Highlights
9' Smooth-Finished Ceilings, Laminate Flooring, Stainless Steel/Fully Integrated Kitchen Appliances. Stacked Front-Loading Washer and Dryer, Window Coverings, Soft-Closing Kitchen Cabinetry, Blinds.
Want to learn more about 610-8 Widmer St S (Kings St W & Widmer)?

Toronto Condo Team Sales Representative - Founder
Right at Home Realty Inc., Brokerage
Your #1 Source For Toronto Condos
Rooms
Real Estate Websites by Web4Realty
https://web4realty.com/

