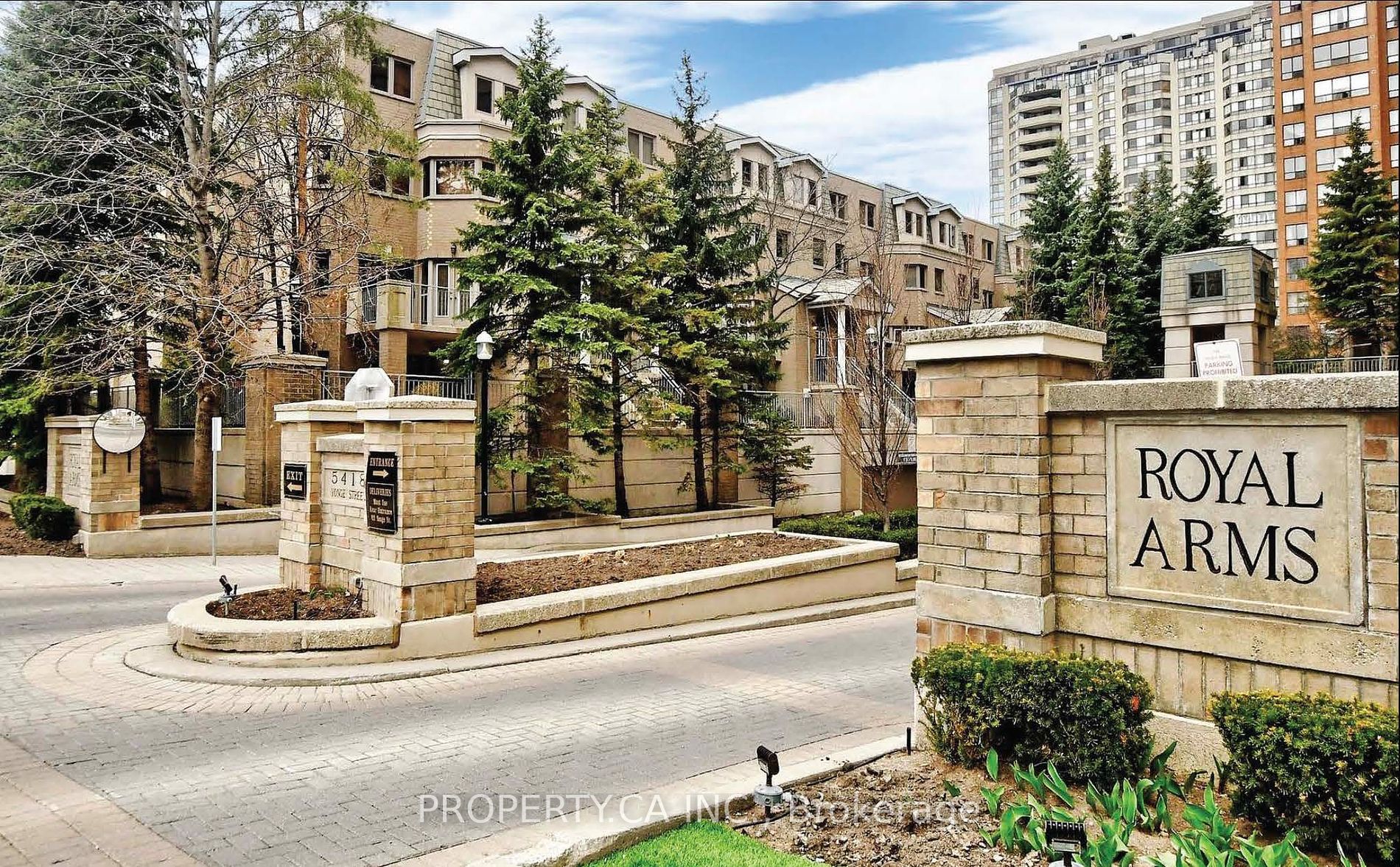- Tax: $2,745 (2023)
- Maintenance:$899.68
- Community:Willowdale West
- City:Toronto
- Type:Condominium
- Style:Condo Apt (Apartment)
- Beds:2
- Bath:2
- Size:1000-1199 Sq Ft
- Garage:Underground
Features:
- ExteriorBrick
- HeatingForced Air, Gas
- Sewer/Water SystemsWater Included
- AmenitiesConcierge, Exercise Room, Guest Suites, Indoor Pool, Party/Meeting Room
- Extra FeaturesCommon Elements Included
Listing Contracted With: PROPERTY.CA INC.
Description
Proudly constructed by Tridel, Royal Arms. This meticulously maintained 2 bedroom/2 bathroom residence tucked away in North York offers an elegant living experience. With updates floors and bathroom This spacious open living area invites relaxation and gatherings, while the expansive solarium provides breathtaking views, filling the unit with natural light throughout the year. Generous sized bedrooms. Located in the heart of Yonge & Finch, residents can indulge in the vibrant urban lifestyle with every convenience just steps away. Walking distance to Finch Subway Station and easy access to HWY 401 to a plethora of dining options, supermarkets, the local library, and more. Top-notch amenities, including an indoor pool, billiards for recreation, a study room, a meeting room, and a tranquil 12th-floor garden patio for relaxation and reflection. Experience the epitome of comfortable urban living at Royal Arms.
Highlights
24 Hrs Concierge. Roof Top Garden Terrace W/ BBQ. Excellent Amenities Including Indoor Pool. Hot Tub. Sauna. Gym. Party Room. Guest Suite.
Want to learn more about 610-5418 Yonge St (Yonge/Finch)?

Toronto Condo Team Sales Representative - Founder
Right at Home Realty Inc., Brokerage
Your #1 Source For Toronto Condos
Rooms
Real Estate Websites by Web4Realty
https://web4realty.com/


