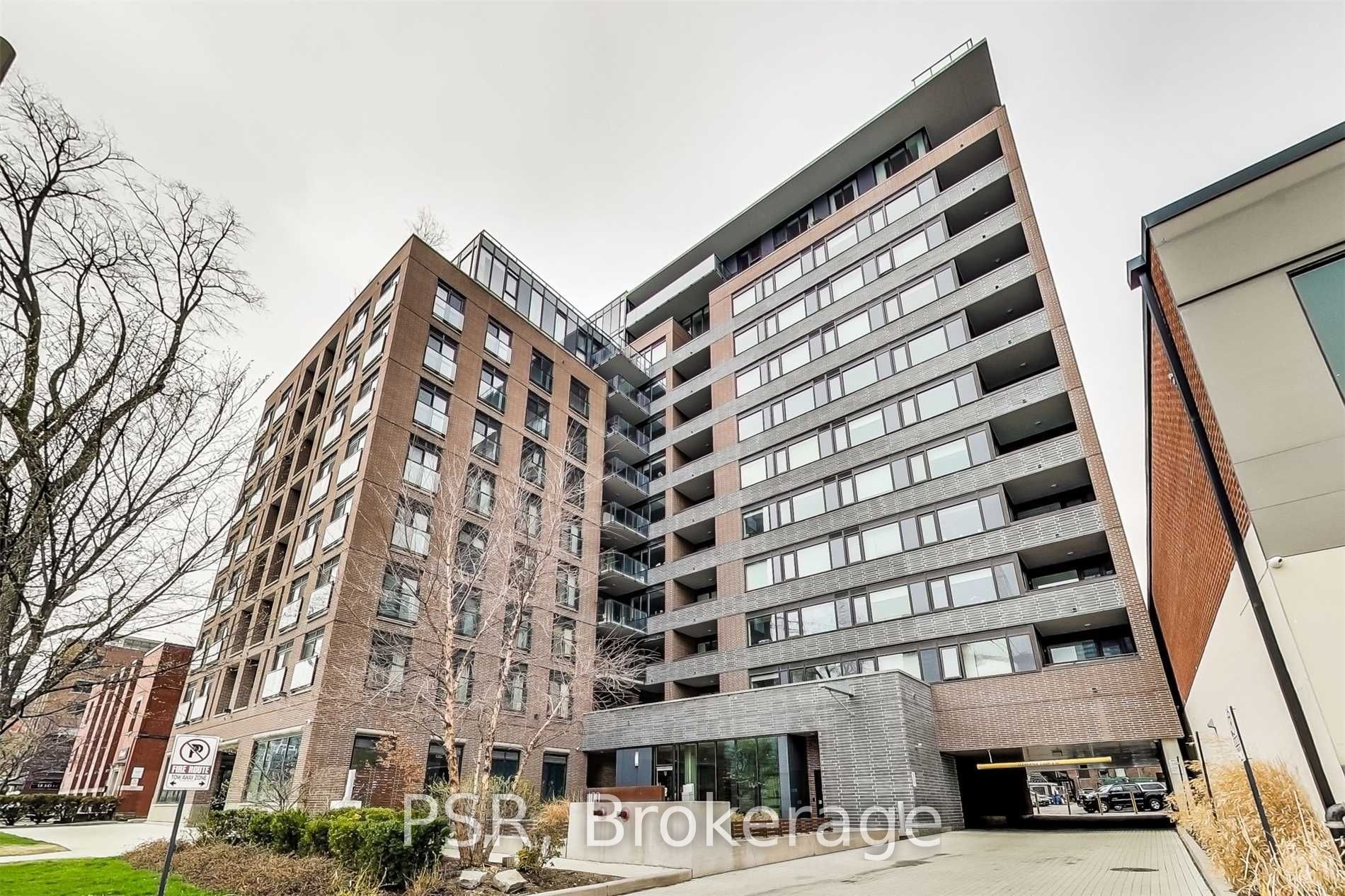
610-400 Wellington St W (King St & Portland/Spadina)
Price: $4,450/Monthly
Status: For Rent/Lease
MLS®#: C8417536
- Community:Waterfront Communities C1
- City:Toronto
- Type:Condominium
- Style:Condo Apt (Apartment)
- Beds:2
- Bath:2
- Size:1000-1199 Sq Ft
- Garage:Underground
Features:
- ExteriorBrick
- HeatingHeating Included, Forced Air, Gas
- Sewer/Water SystemsWater Included
- AmenitiesConcierge, Gym, Visitor Parking
- Lot FeaturesPrivate Entrance, Park, Public Transit, Rec Centre
- Extra FeaturesCommon Elements Included
- CaveatsApplication Required, Deposit Required, Credit Check, Employment Letter, Lease Agreement, References Required
Listing Contracted With: PSR
Description
Welcome To 400 Wellington, Your New Haven In The Vibrant Heart Of King West. This Spacious And Sunlit Suite, Spanning 1092 Sf, Offers An Ideal Living Space. With Two Generous-Sized Bedrooms & Two Full Bathrooms, It Showcases 9-Foot Exposed Concrete Ceilings, A Generously Sized Living And Dining Area, A Gourmet Kitchen, Impressive Northwest Views, And A Spacious Private Balcony. Enjoy The Amenities Of The Newly Completed Well While Retreating To You Boutique Condo Nestled Away From The Bustle. Steps To Financial District, Entertainment District, Parks And More
Highlights
Includes Use Of: All Existing Electric Light Fixtures And Window Coverings, Stainless Steel Appliances, Washer & Dryer. Locker And Underground Parking Spot.
Want to learn more about 610-400 Wellington St W (King St & Portland/Spadina)?

Toronto Condo Team Sales Representative - Founder
Right at Home Realty Inc., Brokerage
Your #1 Source For Toronto Condos
Rooms
Real Estate Websites by Web4Realty
https://web4realty.com/

