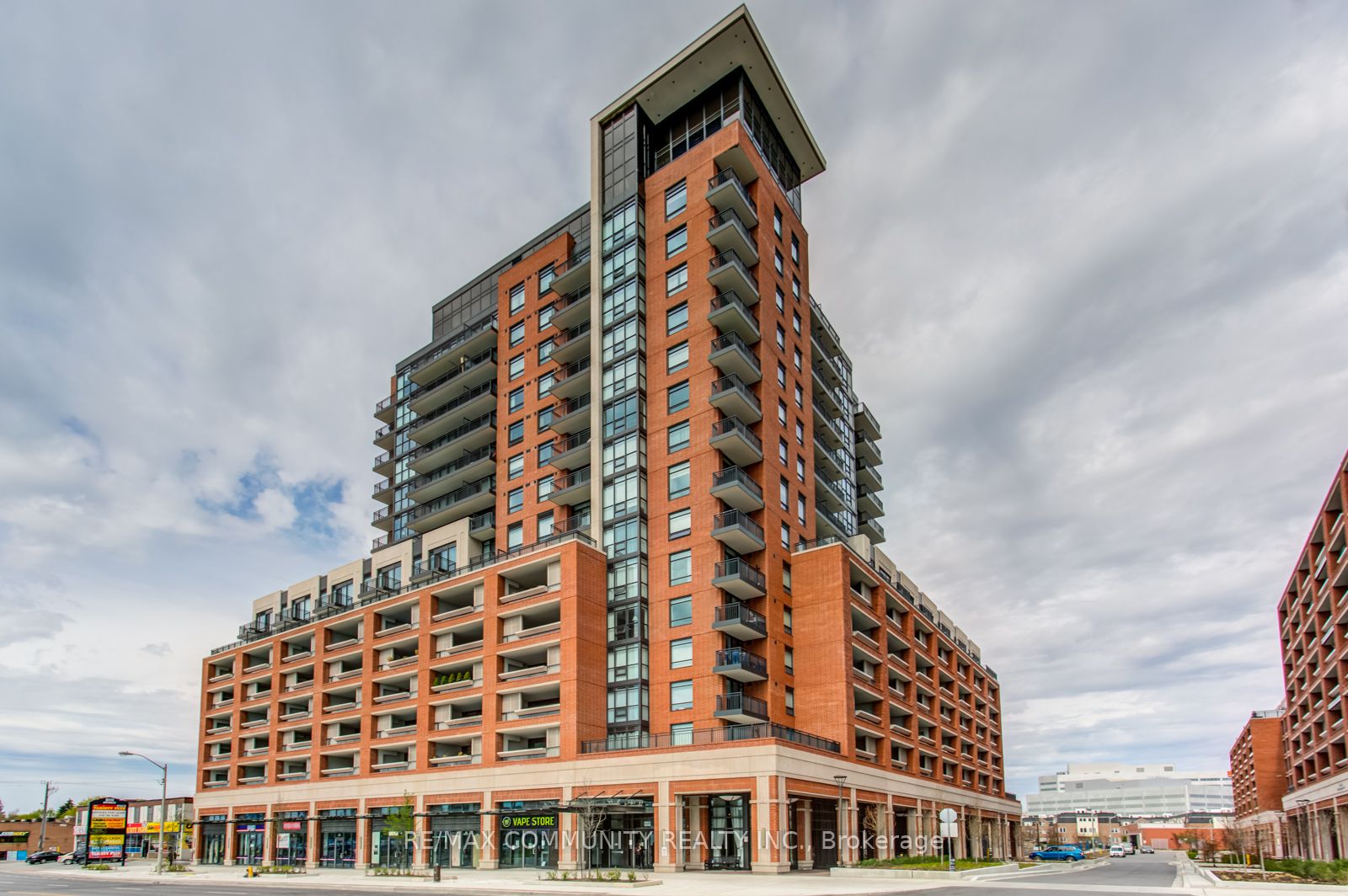
610-3091 Dufferin St (Lawrence Ave. W & Dufferin St.)
Price: $549,990
Status: For Sale
MLS®#: W8398968
- Tax: $2,139 (2023)
- Maintenance:$544.62
- Community:Yorkdale-Glen Park
- City:Toronto
- Type:Condominium
- Style:Condo Apt (Apartment)
- Beds:1+1
- Bath:1
- Size:500-599 Sq Ft
- Garage:Underground
Features:
- ExteriorBrick
- HeatingHeating Included, Forced Air, Gas
- Sewer/Water SystemsWater Included
- AmenitiesBike Storage, Concierge, Guest Suites, Gym, Outdoor Pool, Party/Meeting Room
- Lot FeaturesLibrary, Park, Public Transit, Rec Centre, School
- Extra FeaturesCommon Elements Included
Listing Contracted With: RE/MAX COMMUNITY REALTY INC.
Description
Welcome to this amazing Treviso Iii Cesena Model! High Ceiling with open concept Layout, WellMaintained Unit With Spacious Balcony overlooking courtyard! Open Concept Kitchen With StainlessSteel Appliances, Backsplash And Granite Counter Top With Under Mount Sink. Den Can Be Used As AnOffice Or 2nd Bedroom. 24 Hours Concierge, Communal Bbqs, Roof Top Pool And Hot Tub, Sauna, FitnessRoom, Party Room And Much More. Ttc At Doorstep And Minutes Away From Yorkdale Mall, Store, Banks,Restaurants And Lawrence West Subway Station.
Highlights
Stainless Steel Appliances (Fridge, Stove, Dishwasher), Washer, Dryer, Customized Roller Blinds, 1Underground Parking And Locker.
Want to learn more about 610-3091 Dufferin St (Lawrence Ave. W & Dufferin St.)?

Toronto Condo Team Sales Representative - Founder
Right at Home Realty Inc., Brokerage
Your #1 Source For Toronto Condos
Rooms
Real Estate Websites by Web4Realty
https://web4realty.com/

