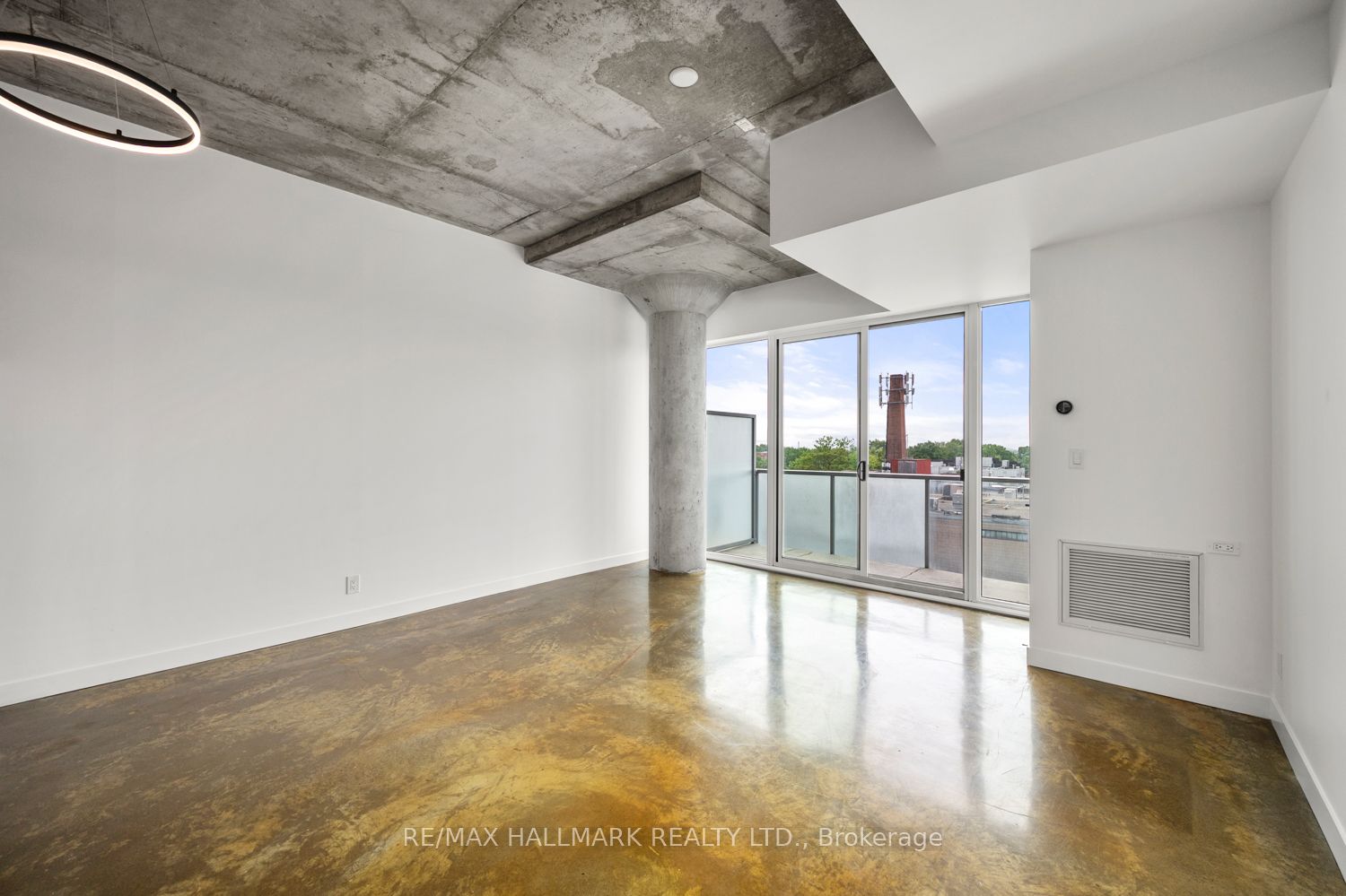
610-201 Carlaw Ave (Queen St E & Carlaw)
Price: $2,500/Monthly
Status: For Rent/Lease
MLS®#: E8408034
- Community:South Riverdale
- City:Toronto
- Type:Condominium
- Style:Condo Apt (Apartment)
- Beds:1
- Bath:1
- Size:600-699 Sq Ft
- Garage:Underground
Features:
- ExteriorBrick
- HeatingForced Air, Gas
- Sewer/Water SystemsWater Included
- AmenitiesBbqs Allowed
- Extra FeaturesCommon Elements Included
- CaveatsApplication Required, Deposit Required, Credit Check, Employment Letter, Lease Agreement, References Required
Listing Contracted With: RE/MAX HALLMARK REALTY LTD.
Description
Spectacular Large 1 Bedroom Authentic Leslieville Loft W/Balcony! Sunny South Facing W/Soaring 11Ft Ceilings & Polished Concrete Floors. Kitchen Includes Ss Appliances, Granite Counter. Large Primary Bdrm. Spacious Walk Out To Balcony With Gas Line Ready For You To Bbq And Entertain! Come And See What Leslieville Has To Offer! Quick And Easy Access To Dundas Or Queen, Parks, And All The Amazing Restaurants!
Highlights
Stainless Steel Appliances: (Fridge, Stove, Built-in Dishwasher & Microwave), Washer & Dryer, All existing Electric Light Fixtures & Window Coverings, Granite Kitchen Counter Top.
Want to learn more about 610-201 Carlaw Ave (Queen St E & Carlaw)?

Toronto Condo Team Sales Representative - Founder
Right at Home Realty Inc., Brokerage
Your #1 Source For Toronto Condos
Rooms
Real Estate Websites by Web4Realty
https://web4realty.com/

