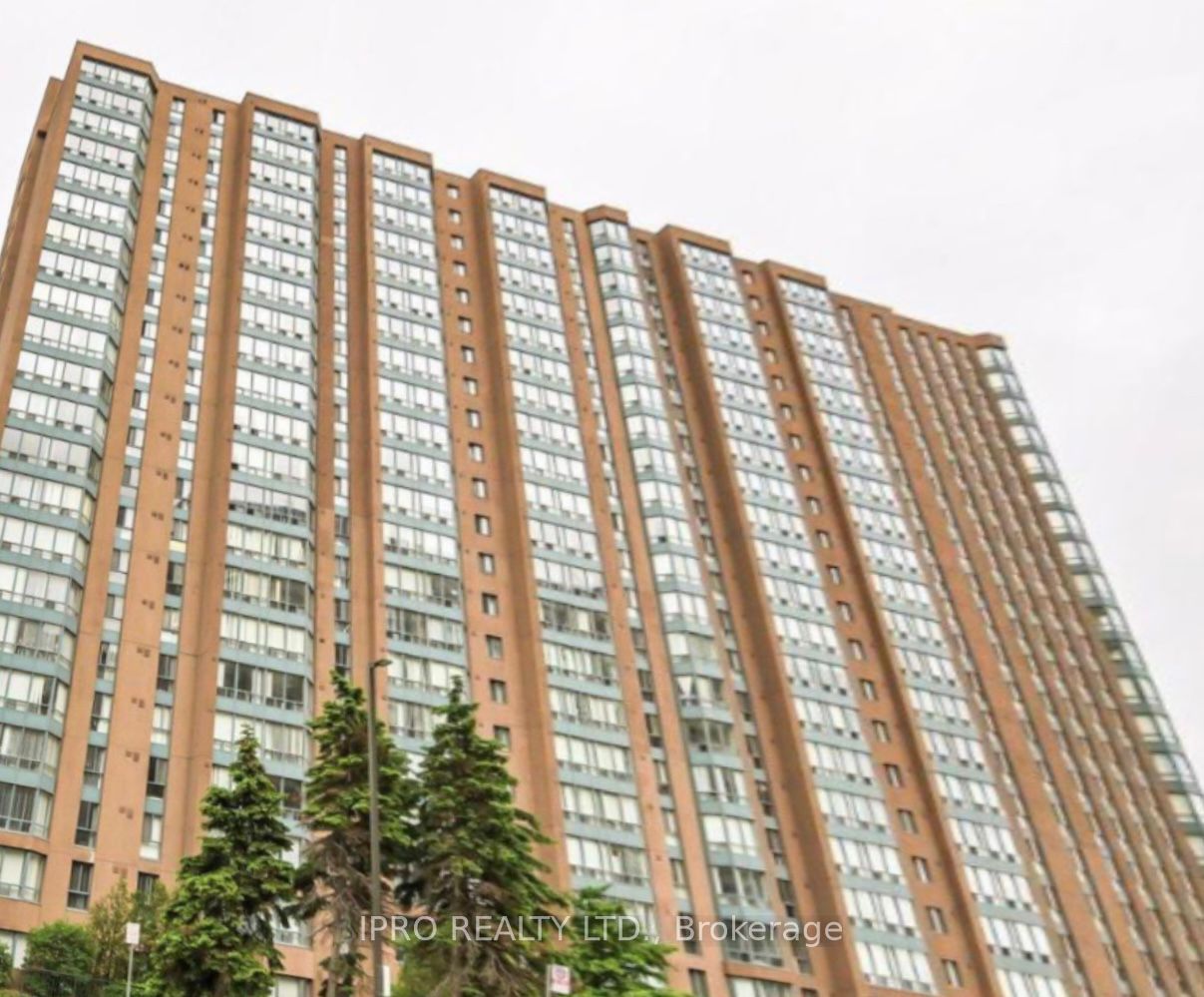
610-115 Hillcrest Ave (Confederation Pkwy/Hillcrest Ave)
Price: $610,000
Status: For Sale
MLS®#: W8445286
- Tax: $1,992 (2023)
- Maintenance:$649.24
- Community:Cooksville
- City:Mississauga
- Type:Condominium
- Style:Condo Apt (Apartment)
- Beds:2+1
- Bath:2
- Size:900-999 Sq Ft
- Age:31-50 Years Old
Features:
- ExteriorConcrete
- HeatingHeating Included, Forced Air, Electric
- Sewer/Water SystemsWater Included
- AmenitiesBus Ctr (Wifi Bldg), Concierge, Exercise Room, Gym, Recreation Room, Visitor Parking
- Lot FeaturesHospital, Library, Park, Place Of Worship, Public Transit, Rec Centre
- Extra FeaturesPrivate Elevator, Common Elements Included
Listing Contracted With: IPRO REALTY LTD.
Description
Open concept, clean renovated kitchen and upgraded bathrooms. Excellent, well maintained building. Walk to GO train, bus to subway. Perfect for the Downtown commuters. This gorgeous and immaculate apartment has 2 bathrooms, 2 large bedrooms, and a solarium. Vinyl flooring, new kitchen exhaust and cabinet doors, and a quartz countertop with an undermount sink are all features of the recently completed renovation. Along with the bathroom renovation, the powder room has a new vanity. Sunlight is abundant in the apartment. This apartment is in the heart of Mississauga, close to Cooksville Go station, the proposed LRT, the Square One Mall, schools, grocery stores and a light rail stop accessible on foot. It has one parking place for easy access to many major routes and the airport.
Want to learn more about 610-115 Hillcrest Ave (Confederation Pkwy/Hillcrest Ave)?

Toronto Condo Team Sales Representative - Founder
Right at Home Realty Inc., Brokerage
Your #1 Source For Toronto Condos
Rooms
Real Estate Websites by Web4Realty
https://web4realty.com/

