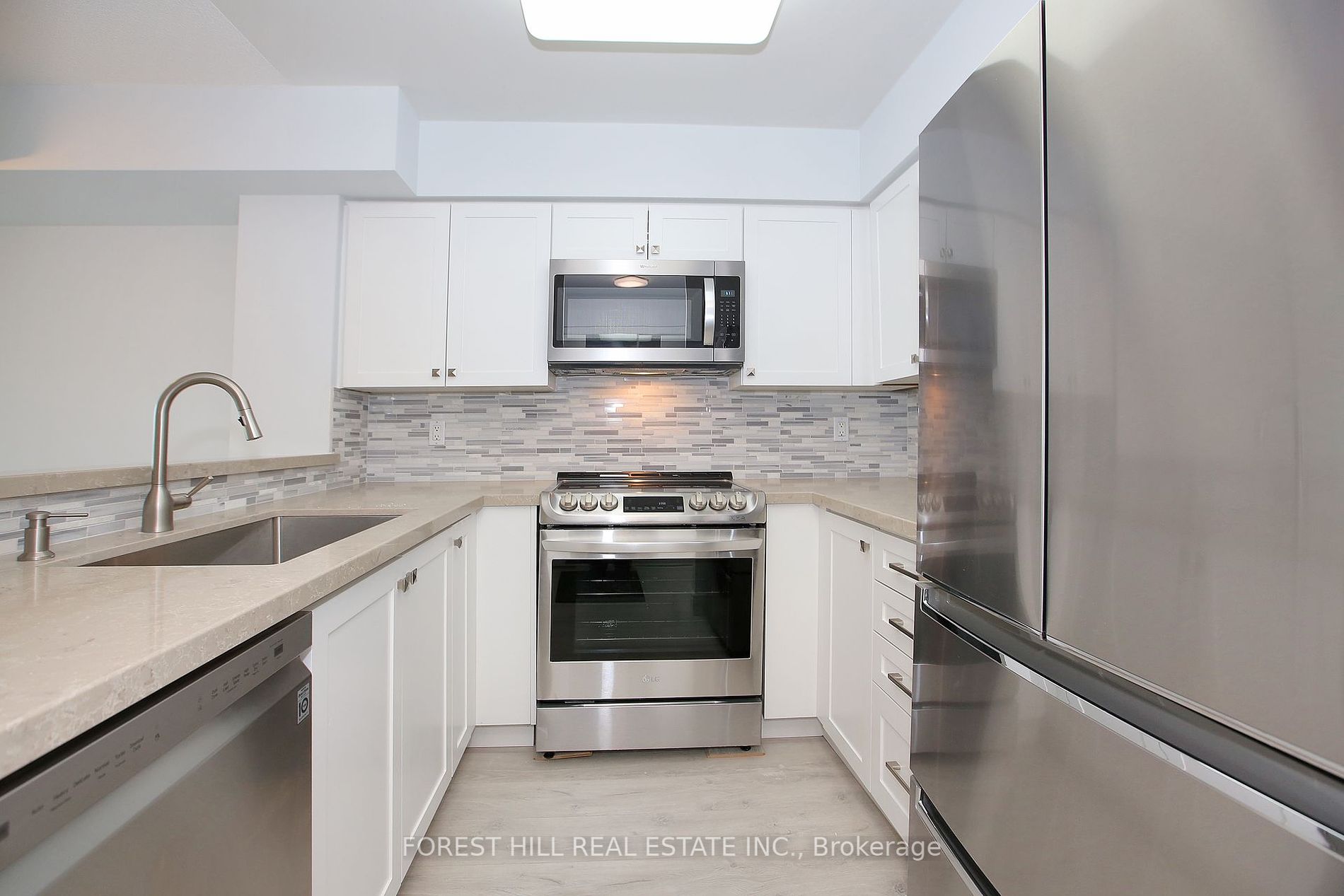
609-5 Emerald Lane (Bathurst/Steeles)
Price: $519,800
Status: For Sale
MLS®#: N9045658
- Tax: $1,925.41 (2023)
- Maintenance:$486.48
- Community:Crestwood-Springfarm-Yorkhill
- City:Vaughan
- Type:Condominium
- Style:Condo Apt (Apartment)
- Beds:1
- Bath:1
- Size:600-699 Sq Ft
- Garage:Underground
- Age:16-30 Years Old
Features:
- ExteriorBrick
- HeatingForced Air, Gas
- Sewer/Water SystemsWater Included
- AmenitiesExercise Room, Outdoor Pool, Recreation Room, Sauna
- Lot FeaturesClear View, Public Transit
- Extra FeaturesCommon Elements Included
Listing Contracted With: FOREST HILL REAL ESTATE INC.
Description
Your search ends here! The Best Value and Extremely well maintained, Very Spacious, Bright and Cozy & Beautifully Fully Renovated Recently. 1Bed Unit In Luxurious Eiffel Towers Condos By Menkes, With Fantastic South Views. Fully Renovated Kitchen With New Cabinets, Quartz Counter Tops, Backsplash, New Faucet & Sink. Fully Renovated Bath, New Floors, Freshly Painted, Good Size Rooms. New Light Fixtures, 1 Locker, 1 Parking Space. Excellent Facilities Including: Gym, Outdoor Pool, Sauna, 24 Hr Secured Gatehouse, Ample Visitor Parking, Guest Suite, Very Well Maintained Building and Just Steps To TTC Transit, Shopping, Restaurants, Banks and One Bus To York University And Finch Station.
Highlights
Stainless Steel LG Appliances (Fridge, Stove, Microwave Hood Fan, Dishwasher), Washer And Dryer, Window Blinds, Existing Light Fixtures, Balcony Tiles.
Want to learn more about 609-5 Emerald Lane (Bathurst/Steeles)?

Toronto Condo Team Sales Representative - Founder
Right at Home Realty Inc., Brokerage
Your #1 Source For Toronto Condos
Rooms
Real Estate Websites by Web4Realty
https://web4realty.com/

