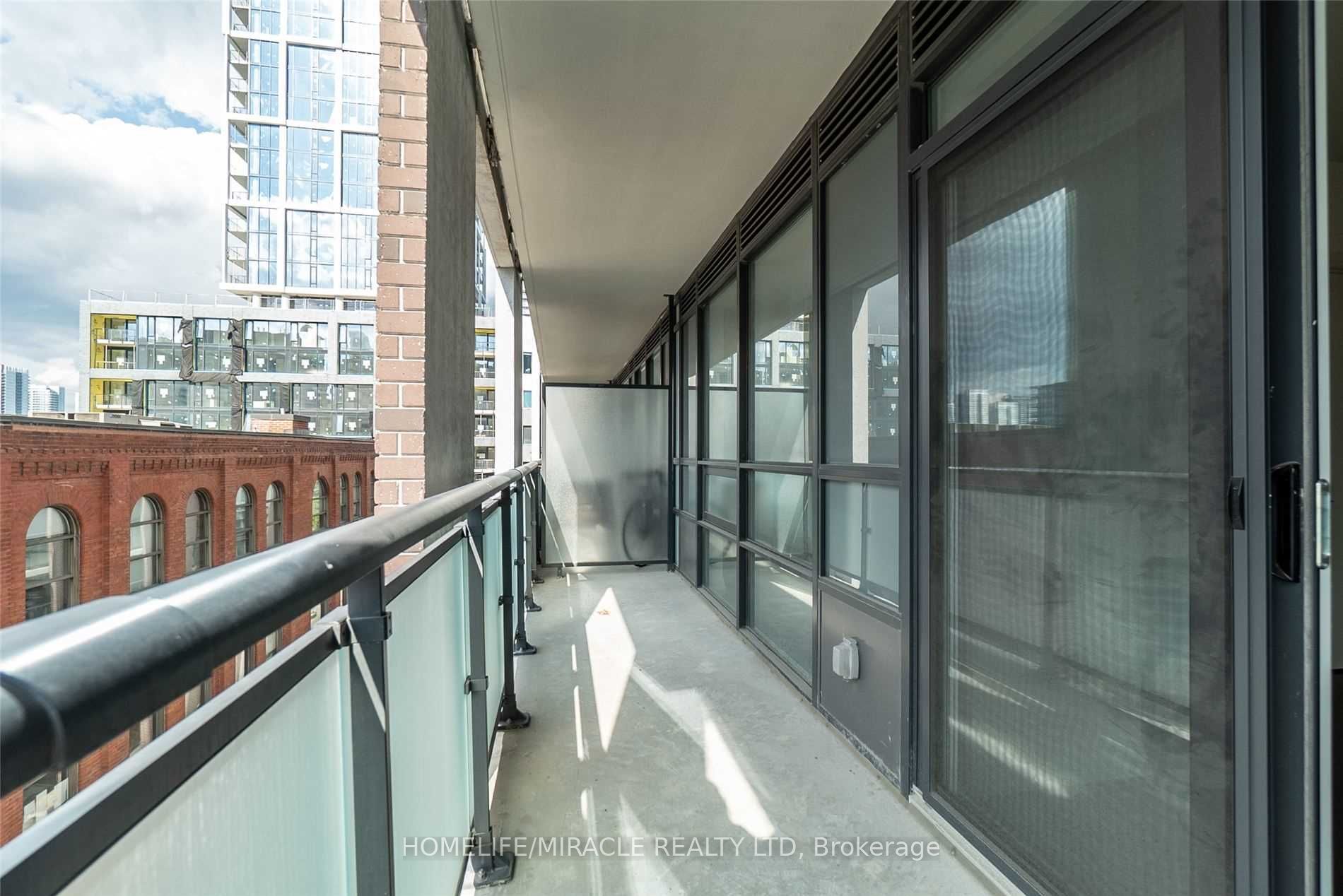
609-460 Adelaide St E (Adelaide St E/Sherbourne St)
Price: $599,900
Status: Sale Pending
MLS®#: C9015060
- Tax: $2,782.47 (2024)
- Maintenance:$507.88
- Community:Moss Park
- City:Toronto
- Type:Condominium
- Style:Condo Apt (Apartment)
- Beds:1+1
- Bath:1
- Size:600-699 Sq Ft
Features:
- ExteriorBrick
- HeatingHeating Included, Forced Air, Gas
- Sewer/Water SystemsWater Included
- AmenitiesConcierge, Gym, Rooftop Deck/Garden, Visitor Parking
- Extra FeaturesCommon Elements Included
Listing Contracted With: HOMELIFE/MIRACLE REALTY LTD
Description
Welcome To Axiom Condo This Luxurious 676 SQFT 1 Bedroom+ Den Unit Boast 9' Ceilings, A Ultra Modern Open Concept, Large Living Rm With W/Out To Balcony, The Den Has Sliding Door Can Be Used As 2nd Bdrm. Stainless Steel Appliances, And Hardwood Floors T/O. 1 Bicycle Locker Included. 24 Hour Concierge/Security. Stunning Main Floor Lobby Lounge, Steps To St. Lawrence Market, T.T.C., Ryerson, Shopping, Sugar Beach, Cafes/Diners Walk Score 99!!
Highlights
S/S Fridge, Oven, B/I Dishwasher, Ceramic Glass Countertop, Combination Microwave/Cook-Top Exhaust, 5 Star Amenities, Fitness Studio, W/Yoga Space, Relaxing Sauna, Outdoor Terrace, Stunning Skydeck, Party Rm W/Catering Kitchen & Much More.
Want to learn more about 609-460 Adelaide St E (Adelaide St E/Sherbourne St)?

Toronto Condo Team Sales Representative - Founder
Right at Home Realty Inc., Brokerage
Your #1 Source For Toronto Condos
Rooms
Real Estate Websites by Web4Realty
https://web4realty.com/

