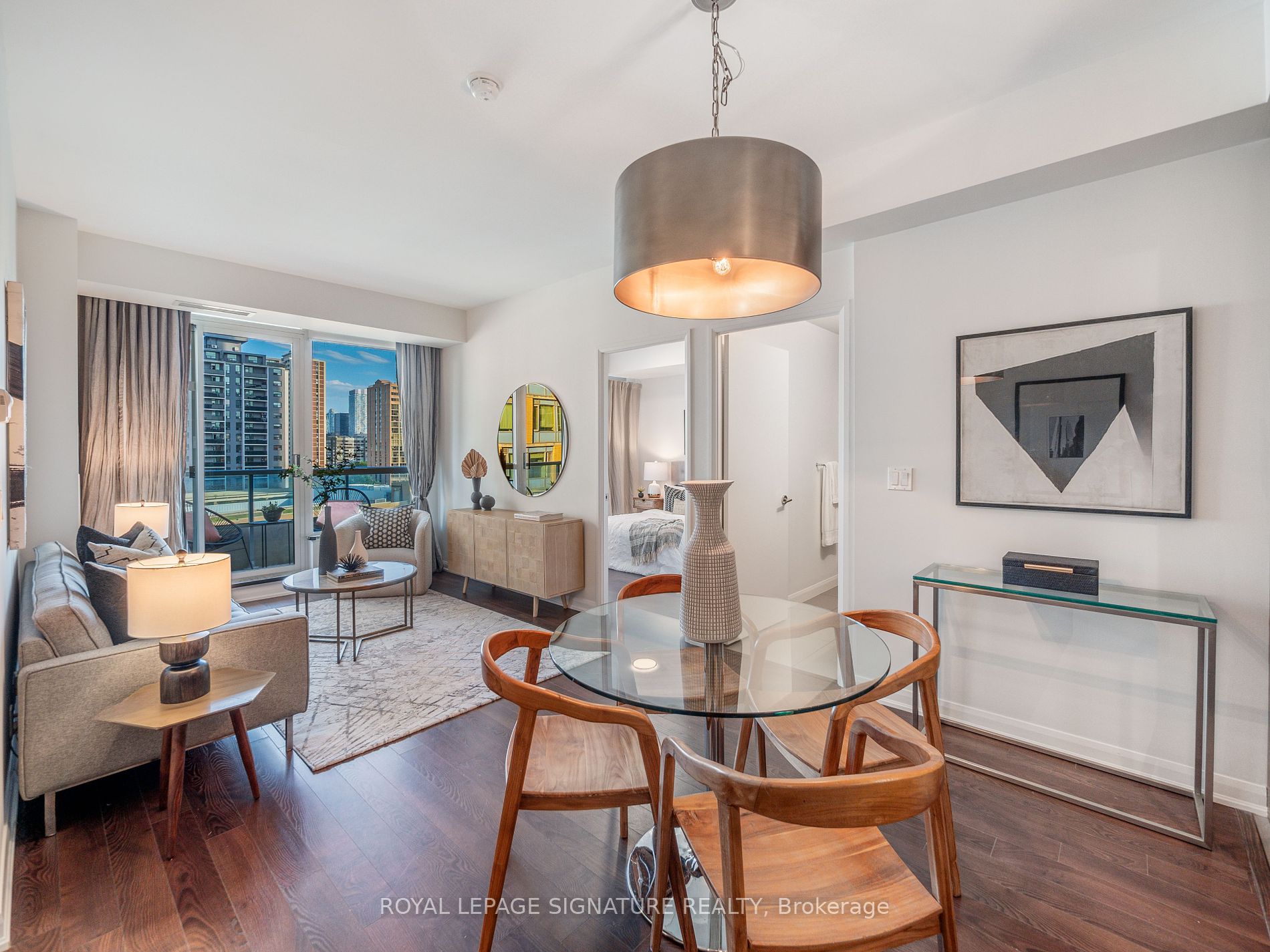
608-500 Sherbourne St (Sherbourne & Wellesley)
Price: $789,900
Status: For Sale
MLS®#: C9038984
- Tax: $3,476.31 (2024)
- Maintenance:$722.13
- Community:North St. James Town
- City:Toronto
- Type:Condominium
- Style:Condo Apt (Apartment)
- Beds:2+1
- Bath:2
- Size:800-899 Sq Ft
- Garage:Underground
Features:
- ExteriorConcrete
- HeatingHeating Included, Forced Air, Gas
- Sewer/Water SystemsWater Included
- AmenitiesConcierge, Exercise Room, Guest Suites, Party/Meeting Room, Rooftop Deck/Garden, Visitor Parking
- Lot FeaturesLibrary, Park, Place Of Worship, Public Transit, School
- Extra FeaturesPrivate Elevator, Common Elements Included
Listing Contracted With: ROYAL LEPAGE SIGNATURE REALTY
Description
Welcome To This Beautifully Updated 2 Bedroom + Den, 2 Bathroom Condo In The Lively North St. James Town Neighbourhood. With 860 Sq Ft Of Efficiently Designed Space, This Unit Is Ideal For Anyone Seeking Comfort And Convenience In The City. Enjoy The Natural Light From The Southern Exposure And A Large Balcony Accessible From The Living Room And Second Bedroom, Perfect For Relaxing Or Entertaining.This Condo Features Durable Laminate Flooring Throughout And Ceramic Tiles In A Practical Kitchen Equipped With An Island, Stainless Steel Appliances, And Granite Countertops. Both Bathrooms Also Boast Granite Countertops, Enhancing The Clean, Modern Feel. Freshly Painted Walls And Updated Light Fixtures Throughout The Unit Create A Bright And Welcoming Atmosphere, Making It Truly Move-In Ready. One Parking Spot And One Locker Are Included For Your Convenience. Situated In A Well-Maintained Building Designed By Renowned Architect Paul Northgrave, You Are Steps Away From The TTC, Groceries, Pharmacies, Schools, And Parks. Building Amenities Include 24-Hour Concierge,Theatre, Party And Games Rooms, Sauna, Gym, Exercise Studio, And A Rooftop Garden With BBQ. This Unit Is Not Just A Home; Its A Lifestyle Solution Right In The Heart Of Toronto's Cultural Scene, Close To Yorkville, Museums, And Universities. All Window Coverings Are Included,Making This An Ideal Choice For Those Seeking A Practical And Stylish Urban Living Experience.
Highlights
Stainless Steel Appliances: Fridge, Stove, Dishwasher. Microwave Range. Washer & Dryer. High Smooth Ceilings, Custom Built Bedroom Closets By California Closets, Beautiful Barn Board Shelving In Primary, All Elf's, All Window Coverings.
Want to learn more about 608-500 Sherbourne St (Sherbourne & Wellesley)?

Toronto Condo Team Sales Representative - Founder
Right at Home Realty Inc., Brokerage
Your #1 Source For Toronto Condos
Rooms
Real Estate Websites by Web4Realty
https://web4realty.com/

