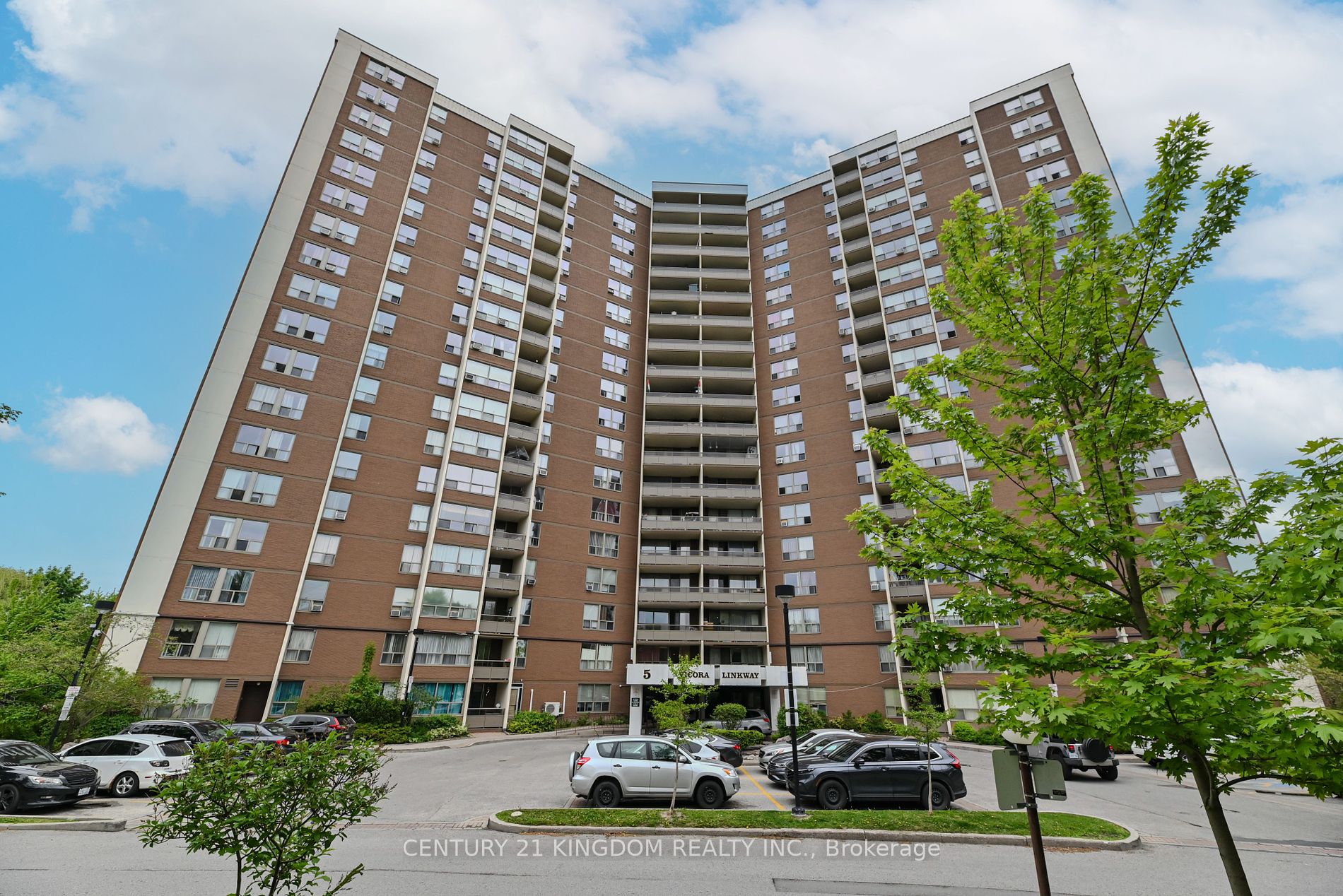
608-5 Vicora Link Way (Don Mills Rd/Eglinton)
Price: $479,000
Status: Sale Pending
MLS®#: C8358410
- Tax: $1,449 (2023)
- Maintenance:$969.67
- Community:Flemingdon Park
- City:Toronto
- Type:Condominium
- Style:Condo Apt (Apartment)
- Beds:3
- Bath:2
- Size:1000-1199 Sq Ft
- Basement:Apartment
Features:
- ExteriorBrick
- HeatingHeating Included, Forced Air, Other
- Sewer/Water SystemsWater Included
- AmenitiesExercise Room, Gym, Recreation Room, Sauna, Visitor Parking
- Extra FeaturesCable Included, Common Elements Included, Hydro Included
Listing Contracted With: CENTURY 21 KINGDOM REALTY INC.
Description
Absolutely Stunning Spacious 3 Bedroom Corner unit In Toronto's High Demand Flemington Park. Kitchen with Stainless Steel Appliances and White Cabinets. Freshly Painted and High Quality Laminate Floors Throughout. Fully Renovated Washrooms. Great Amenities Incl. Exercise Room & Indoor Pool. Close To DVP & Eglinton Subway. Click Link To See Virtual Tour,
Highlights
S/S Fridge, Stove, Dishwasher, All Window Coverings & All Elf's.
Want to learn more about 608-5 Vicora Link Way (Don Mills Rd/Eglinton)?

Toronto Condo Team Sales Representative - Founder
Right at Home Realty Inc., Brokerage
Your #1 Source For Toronto Condos
Rooms
Real Estate Websites by Web4Realty
https://web4realty.com/

