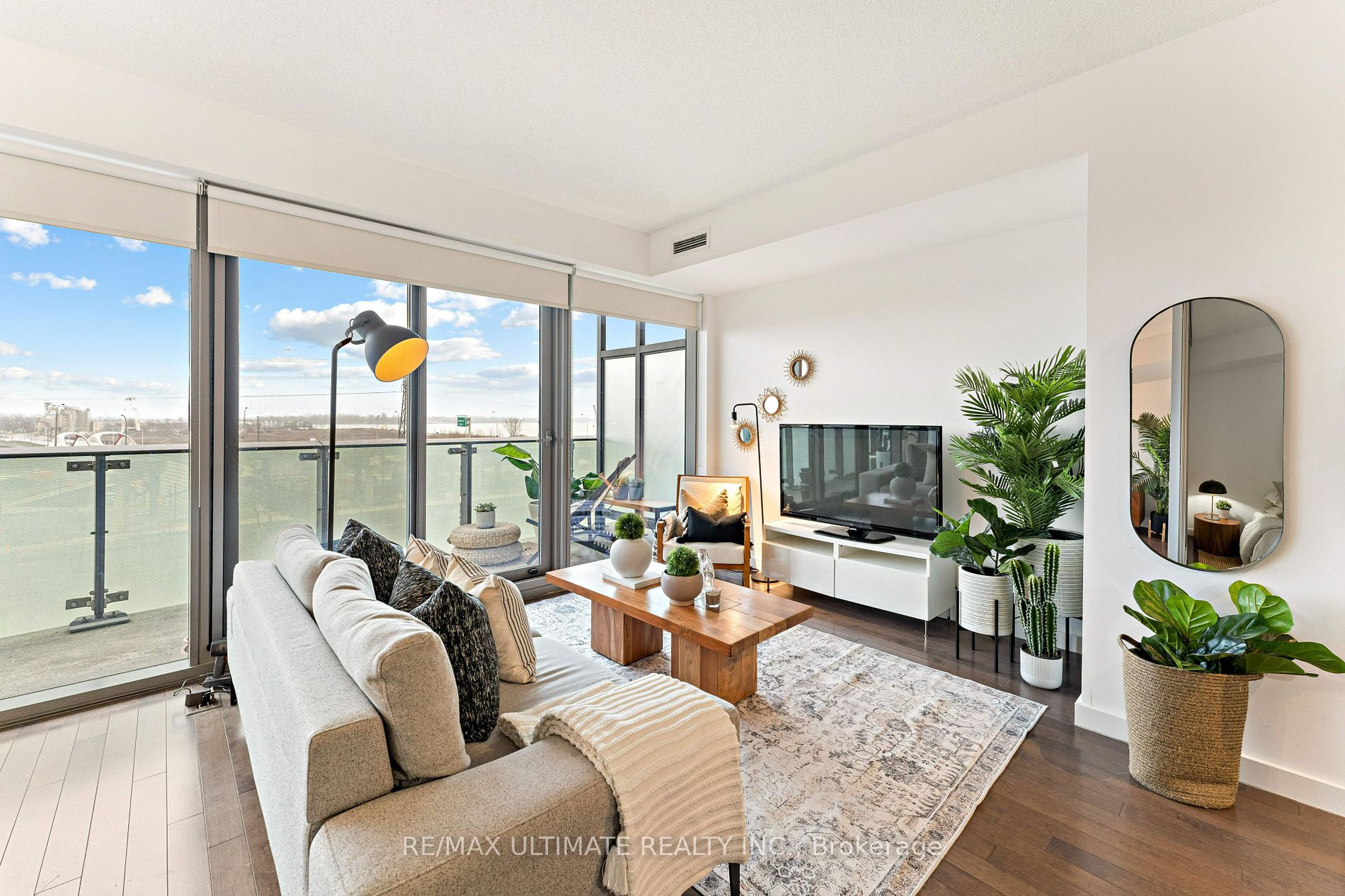- Tax: $2,531.8 (2024)
- Maintenance:$642.92
- Community:Waterfront Communities C8
- City:Toronto
- Type:Condominium
- Style:Condo Apt (Apartment)
- Beds:1+1
- Bath:1
- Size:600-699 Sq Ft
Features:
- ExteriorBrick, Concrete
- HeatingHeating Included, Forced Air, Gas
- Sewer/Water SystemsWater Included
- AmenitiesConcierge, Games Room, Gym, Outdoor Pool, Party/Meeting Room, Sauna
- Lot FeaturesLibrary, Park, Public Transit, Rec Centre
- Extra FeaturesCommon Elements Included
Listing Contracted With: RE/MAX ULTIMATE REALTY INC.
Description
Steps to the cobblestone alleyways of the historic Distillery District! This bright & open 1-bedroom + den layout offers lake views while being in the centre of the best the city has to offer. This 645 square foot unit features 9'ceilings, laminate throughout, breakfast area, stainless steel appliances and an oversized balcony. Excellent amenities feature outdoor pool, gym, BBQ's, yoga studio, meeting room and much more! Well managed building will be a short walk to the revitalized Port Lands and the expansive parks that will be created. Enjoy all of the dining, entertainment, shopping, arts, cafes and galleries of this one-of-a-kind neighborhood! 1 locker included.
Highlights
Some furniture may be available. Inquire with LA. Offers anytime.
Want to learn more about 608-390 Cherry St (Cherry/Front)?

Toronto Condo Team Sales Representative - Founder
Right at Home Realty Inc., Brokerage
Your #1 Source For Toronto Condos
Rooms
Real Estate Websites by Web4Realty
https://web4realty.com/


