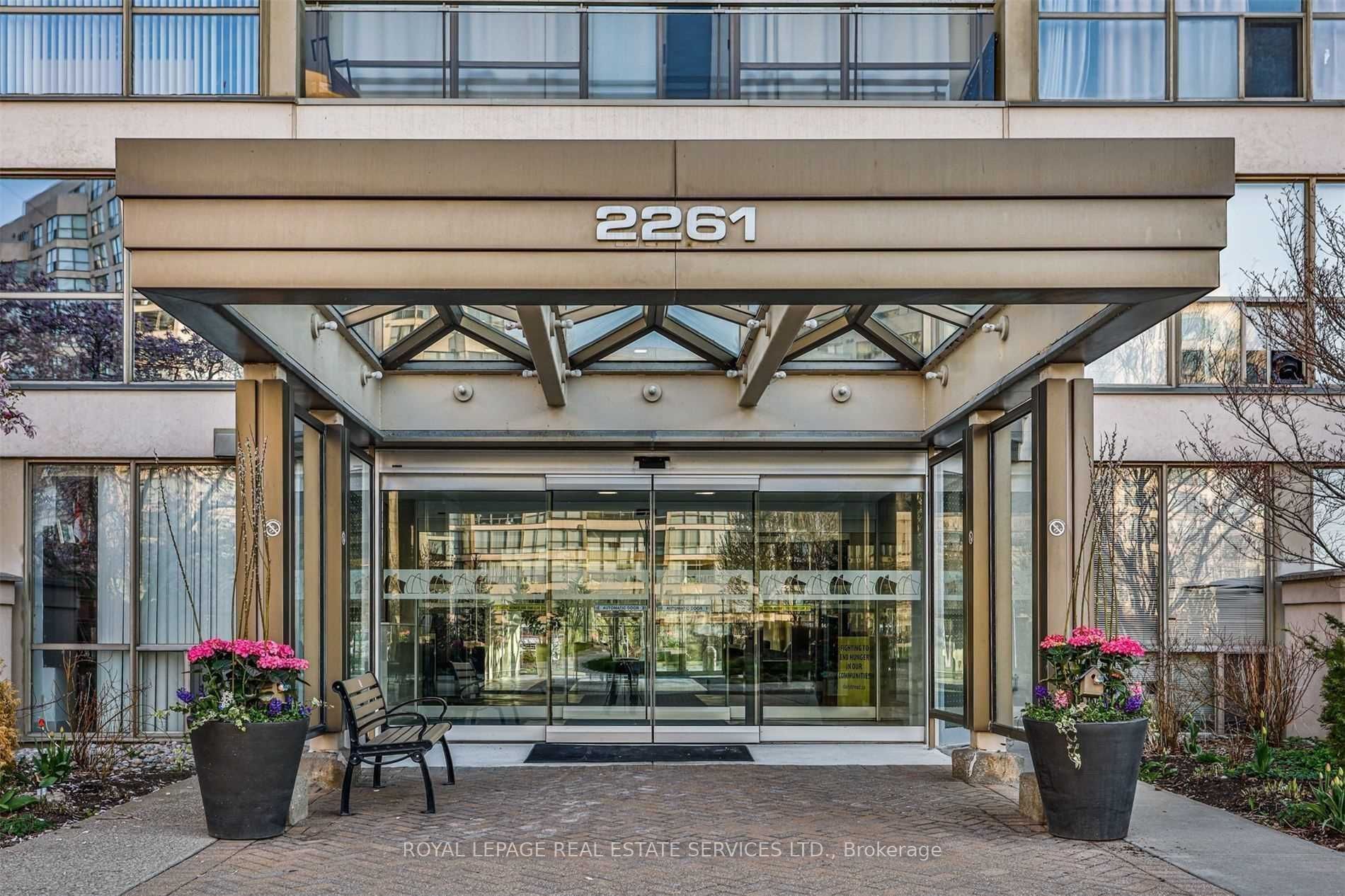
608-2261 Lake Shore Blvd W (Lake Shore / Parklawn)
Price: $880,000
Status: For Sale
MLS®#: W8433168
- Tax: $2,800 (2023)
- Maintenance:$985
- Community:Mimico
- City:Toronto
- Type:Condominium
- Style:Condo Apt (Apartment)
- Beds:2+1
- Bath:2
- Size:1000-1199 Sq Ft
- Garage:Underground
Features:
- ExteriorConcrete
- HeatingHeating Included, Forced Air, Gas
- Sewer/Water SystemsWater Included
- Extra FeaturesCable Included, Common Elements Included, Hydro Included
Listing Contracted With: ROYAL LEPAGE REAL ESTATE SERVICES LTD.
Description
Breathtaking Sunny Lake And City Views With A Gorgeous Skyline From The Prestigious Gated Marina Del Rey! Spacious Layout With Plenty Of Natural Light And Views Of Nature Below. Recently Updated Suite Featuring Rustic Industrial Maple Kitchen Cabinets With 100 Year Old Elm Barn Door. Kitchen Featuring Live Edge Ash With White Quartz Countertop. Enjoy The Convenience Of A Second Bedroom. Large Den Serves As A Solarium. Beautiful Well-Lit Sunrise Facing Bright Unit. Incredible 11 Acre Lot On Stunning Water Front For A Walk Or Bike Ride. Two Yacht Clubs Just Steps Away. All Utilities Inc. Cable Tv, $20 A Month High Speed Internet With 5* Star Amenities Resort Style Living Malibu Club; 24 Hour Concierge, Security Guards And Systems, Indoor Pool With Sundeck Facing Lake On Two Floors, Hot Tub, Sauna, Squash And Tennis Courts, Enjoy The Large Bbq Area, Library, Party Room, Billiards, Abundance Of Visitor Parking...
Highlights
Fridge, Stove, Washer, Dryer, Dishwasher, Light Fixtures, Window Coverings. Includes 1 Underground Parking And 1 Storage Locker
Want to learn more about 608-2261 Lake Shore Blvd W (Lake Shore / Parklawn)?

Toronto Condo Team Sales Representative - Founder
Right at Home Realty Inc., Brokerage
Your #1 Source For Toronto Condos
Rooms
Real Estate Websites by Web4Realty
https://web4realty.com/

