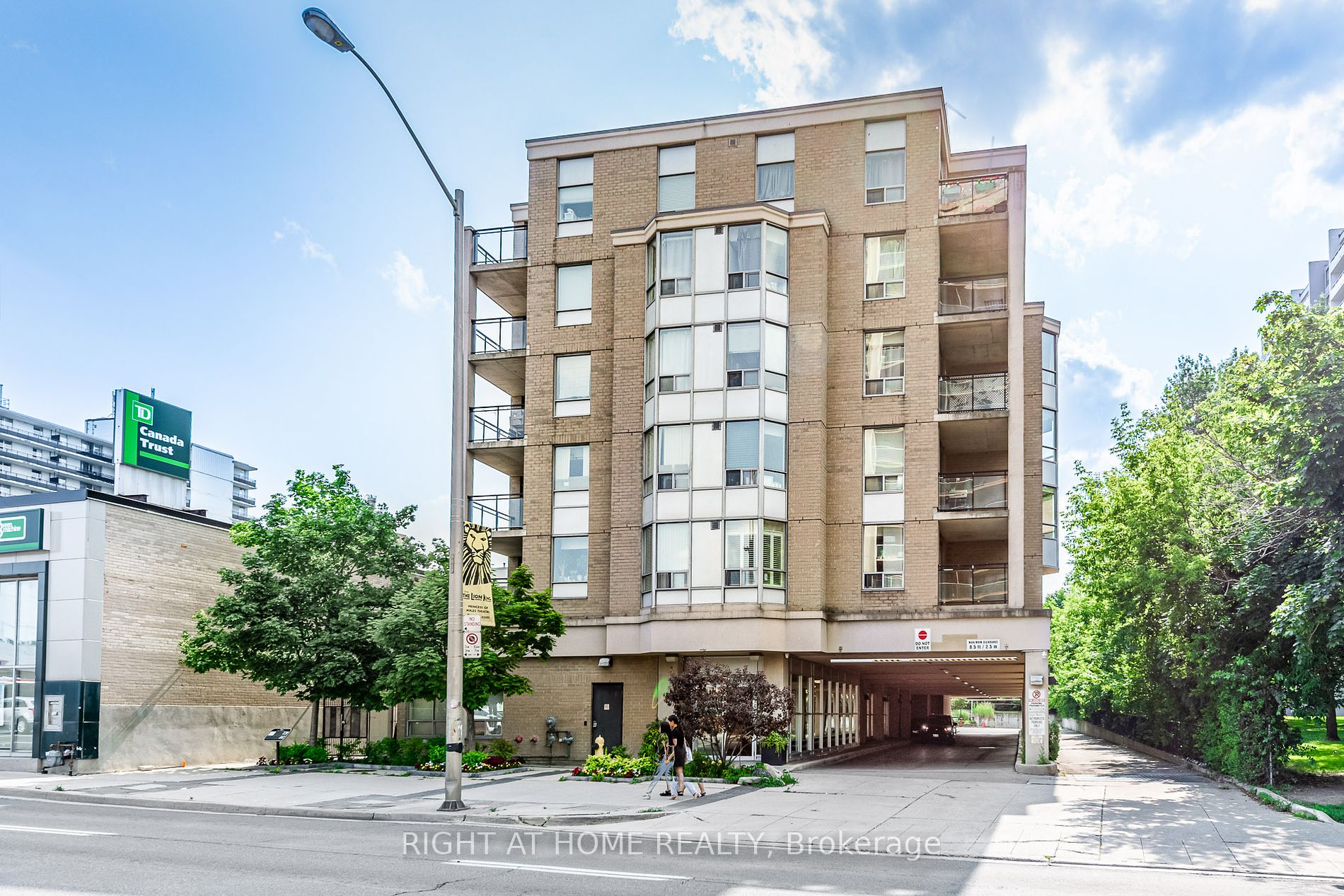
607-5940 Yonge St (Yonge St., North of Finch Ave. W)
Price: $598,800
Status: For Sale
MLS®#: C9045937
- Tax: $2,058.78 (2023)
- Maintenance:$879
- Community:Newtonbrook West
- City:Toronto
- Type:Condominium
- Style:Condo Apt (Apartment)
- Beds:2
- Bath:2
- Size:800-899 Sq Ft
- Garage:Underground
Features:
- ExteriorBrick
- HeatingHeating Included, Forced Air, Gas
- Sewer/Water SystemsWater Included
- AmenitiesParty/Meeting Room, Visitor Parking
- Extra FeaturesCommon Elements Included
Listing Contracted With: RIGHT AT HOME REALTY
Description
Live in the heart of North York! This charming condo features a functional split 2-bedroom floorplan and 2 full bathrooms, situated in a community with excellent connectivity to everywhere. Enjoy all the conveniences Yonge St. has to offer, including shops, restaurants, grocery stores, banks, and more, all within walking distance. Newtonbrook West is a vibrant hub of activity, featuring a bustling commercial area and convenient transportation options with Hwy 401,404, DVP and the Finch TTC subway station and bus stops right at your door. This highly walkable, accessible, and diverse neighbourhood provides essential amenities and easy access to downtown Toronto. The area boasts an abundance of parks, including the Finch Recreational Trail, with kilometers of paved pathways perfect for walking, running, or cycling. Eclectic eateries, upscale restaurants, and diverse entertainment options create a dynamic urban lifestyle. Whether you're a first-time buyer, downsizer, or investor, this is an opportunity you don't want to miss.
Highlights
Fridge, Stove, Microwave, Built-In Dishwasher, Washer & Dryer, All Electric Light Fixtures, All Existing Blinds and Drapes, 1 Parking, 1 Locker.
Want to learn more about 607-5940 Yonge St (Yonge St., North of Finch Ave. W)?

Toronto Condo Team Sales Representative - Founder
Right at Home Realty Inc., Brokerage
Your #1 Source For Toronto Condos
Rooms
Real Estate Websites by Web4Realty
https://web4realty.com/

