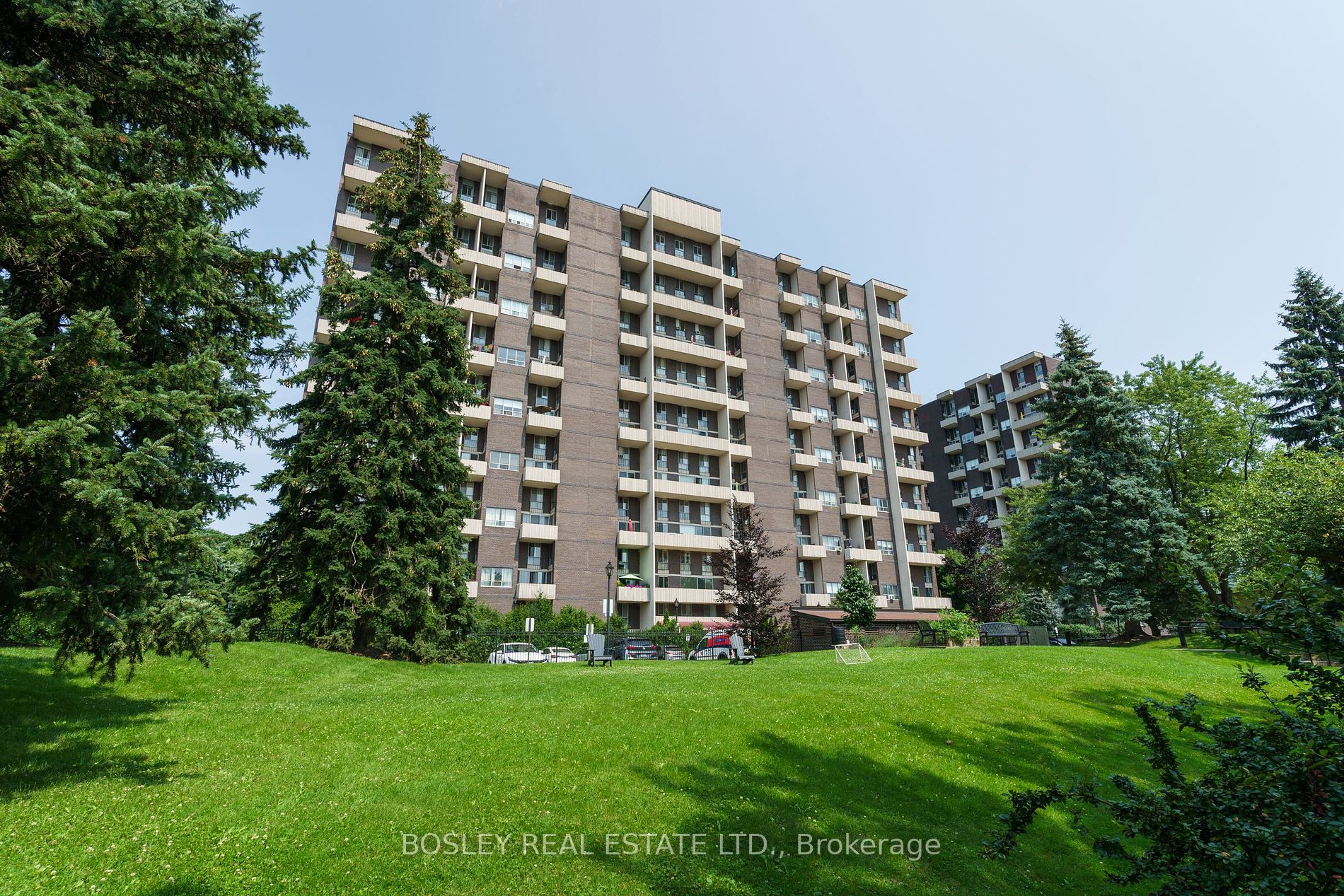
607-35 Ormskirk Ave (South Kingsway and Ormskirk)
Price: $705,000
Status: For Sale
MLS®#: W9054415
- Tax: $3,047.1 (2024)
- Maintenance:$796.68
- Community:High Park-Swansea
- City:Toronto
- Type:Condominium
- Style:Condo Apt (2-Storey)
- Beds:2+1
- Bath:2
- Size:1000-1199 Sq Ft
- Garage:Underground
Features:
- ExteriorBrick
- HeatingHeating Included, Baseboard, Gas
- Sewer/Water SystemsWater Included
- AmenitiesBbqs Allowed, Gym, Indoor Pool, Sauna, Tennis Court
- Lot FeaturesClear View, Hospital, Park, Public Transit, River/Stream, School
- Extra FeaturesCable Included, Common Elements Included, Hydro Included
Listing Contracted With: BOSLEY REAL ESTATE LTD.
Description
Spacious, bright, 2 storey, 2 bdrm, 2 bath condo in a gorgeous park like setting with views over the trees to the lake. Indoor pool and gym, party room and a short walk to The Cheese Boutique and Hooked fish mongers. Set in the midst of Swansea, you are minutes from High Park, the Lakeshore and Humber Bay Trails, Bloor West Village shops, and excellent schools. All utilities plus cable included in maintenance fees. This condo offers an opportunity to make a brand new home with all your personal touches, property and contents are being sold "as is"
Highlights
Showings any time, visitor parking on West side of the building, party room currently being renovated.
Want to learn more about 607-35 Ormskirk Ave (South Kingsway and Ormskirk)?

Toronto Condo Team Sales Representative - Founder
Right at Home Realty Inc., Brokerage
Your #1 Source For Toronto Condos
Rooms
Real Estate Websites by Web4Realty
https://web4realty.com/

