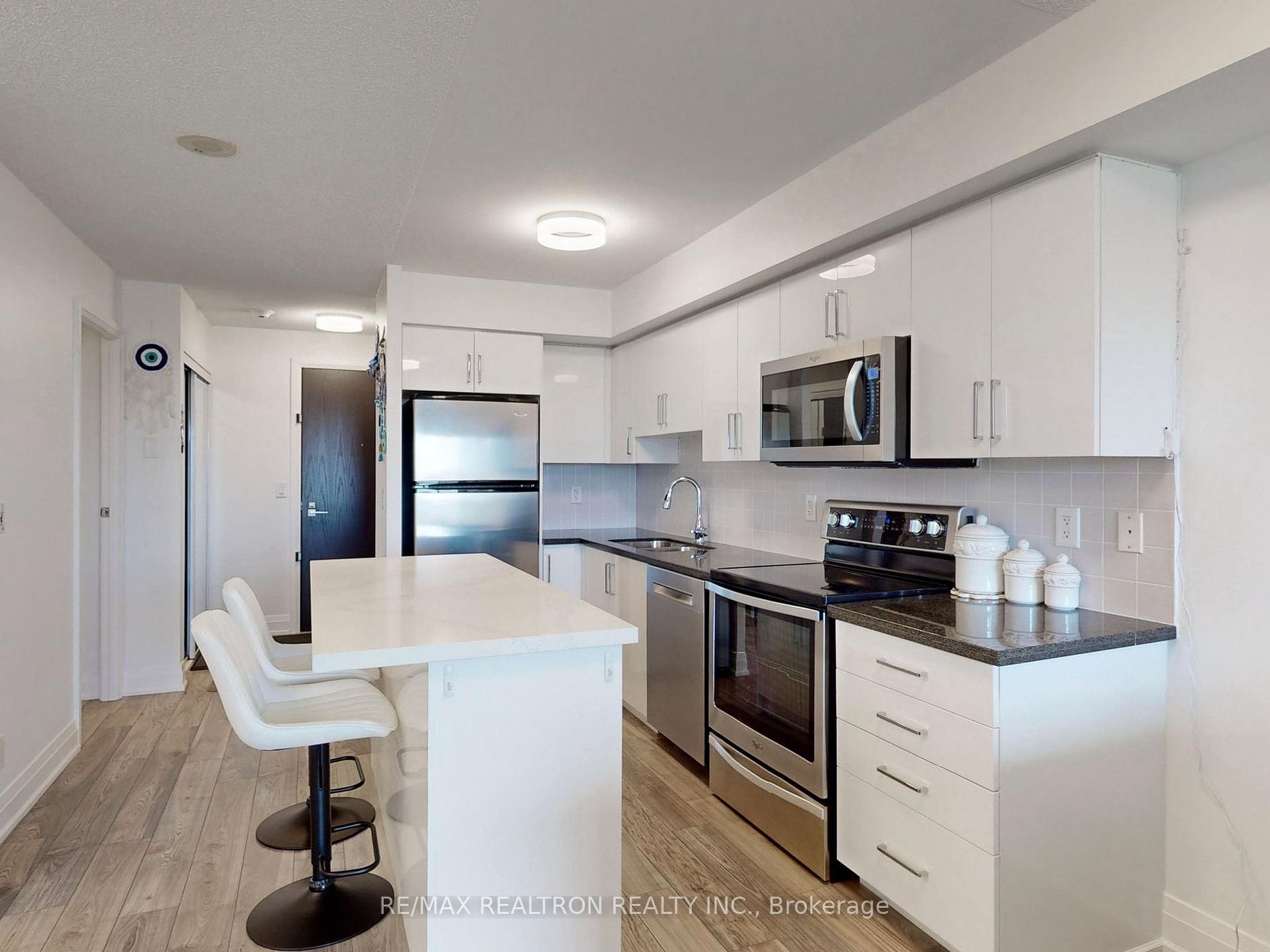
607-1 De Boers Dr (Sheppard Ave W & Allen Rd)
Price: $2,700/Monthly
Status: For Rent/Lease
MLS®#: W8334394
- Community:York University Heights
- City:Toronto
- Type:Condominium
- Style:Condo Apt (Apartment)
- Beds:1+1
- Bath:1
- Size:600-699 Sq Ft
- Garage:Underground
- Age:11-15 Years Old
Features:
- ExteriorConcrete
- HeatingHeating Included, Forced Air, Gas
- Sewer/Water SystemsWater Included
- AmenitiesConcierge, Exercise Room, Gym, Indoor Pool, Sauna
- Lot FeaturesPrivate Entrance, Park, Public Transit, School
- CaveatsApplication Required, Deposit Required, Credit Check, Employment Letter, Lease Agreement, References Required
Listing Contracted With: RE/MAX REALTRON REALTY INC.
Description
Bright and spacious 1-bedroom plus den unit available, with the den easily convertible into a second bedroom. Embracing an open-concept layout, this inviting space boasts a sizable east facing balcony, perfect for enjoying the summer. Conveniently located just steps away from the subway station, it offers new flooring throughout and features all-new appliances and finishes. The kitchen showcases elegant granite countertops and a beautiful island. Situated moments from Sheppard West Subway Station, parks, and with easy access to highways 401 and 400, it's also just minutes away from Yorkdale Mall, York University, restaurants, and parks. Residents can enjoy a range of amenities including 24-hour concierge service, a gym, party room, pool, and more.
Highlights
S/S Fridge, S/S Stove, B/I Dishwasher, S/S Microwave, Stacked Washer And Dryer, All Window Coverings, All Electric Light Fixtures And 1 Parking.
Want to learn more about 607-1 De Boers Dr (Sheppard Ave W & Allen Rd)?

Toronto Condo Team Sales Representative - Founder
Right at Home Realty Inc., Brokerage
Your #1 Source For Toronto Condos
Rooms
Real Estate Websites by Web4Realty
https://web4realty.com/

