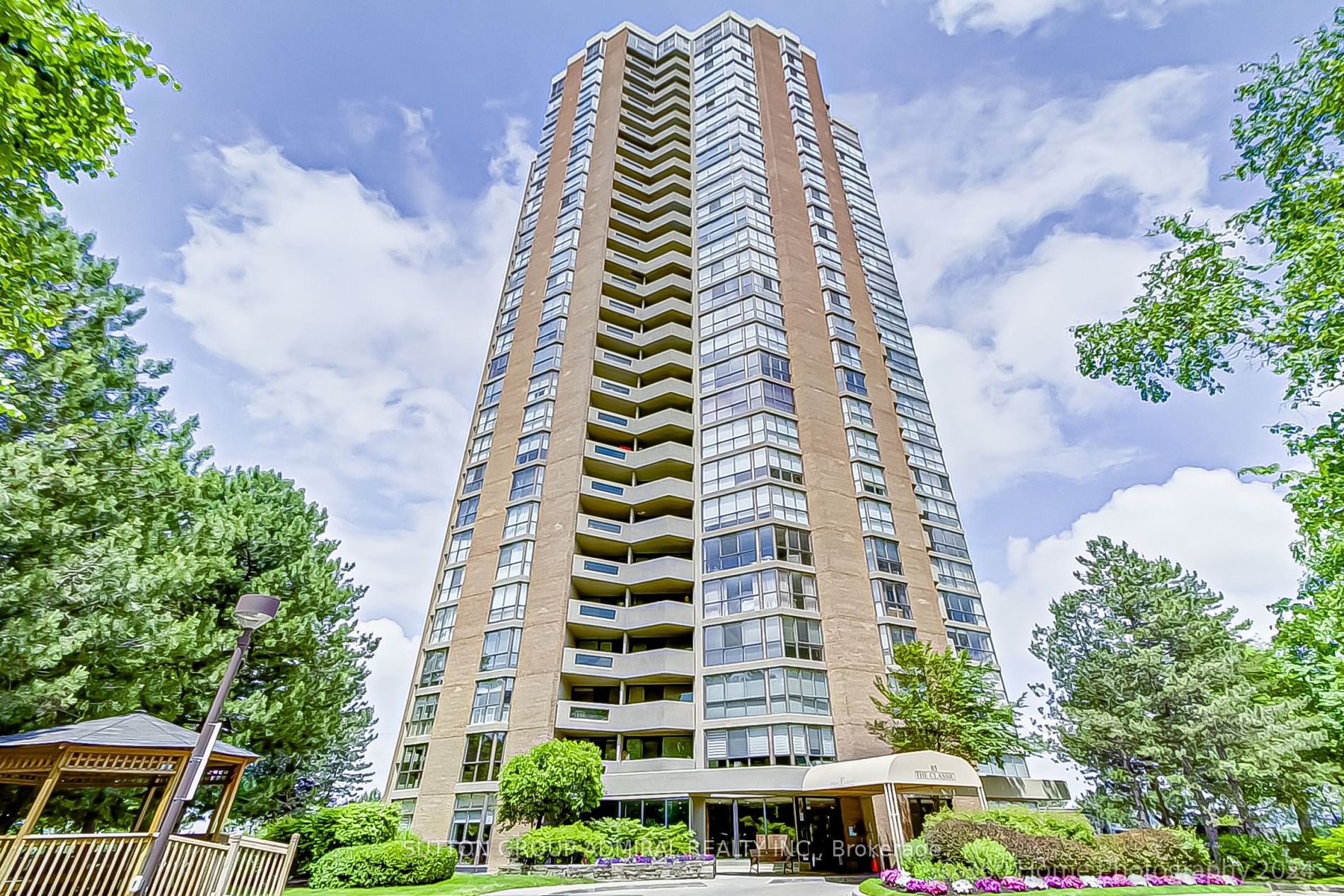
606-85 Skymark Dr (Don Mills & Finch)
Price: $1,175,000
Status: Sale Pending
MLS®#: C8413142
- Tax: $5,103.66 (2023)
- Maintenance:$2,114.17
- Community:Hillcrest Village
- City:Toronto
- Type:Condominium
- Style:Condo Apt (Apartment)
- Beds:2+1
- Bath:3
- Size:2250-2499 Sq Ft
- Garage:Underground
Features:
- ExteriorBrick
- HeatingHeating Included, Fan Coil, Gas
- Sewer/Water SystemsWater Included
- AmenitiesConcierge, Guest Suites, Gym, Indoor Pool, Outdoor Pool, Tennis Court
- Extra FeaturesCable Included, Common Elements Included, Hydro Included
Listing Contracted With: SUTTON GROUP-ADMIRAL REALTY INC.
Description
Experience The Grandeur Of Gorgeously Landscaped Skymark Classic. This Luxurious Versaille A 2421 Sq Ft Oasis With Northeast Views. This 2-Bed Plus Den / Family Room, 2 1/2 - Bath Gem With Custom Built-In Cabinets In Each Room, And Two Tiled Terraces (330 Sq Ft) Beautifully Appointed + In Excellent Condition. Condo Fees Cover Heat, Water, Cable, Hydro. Nestled In Hillcrest Village. This Building Is Well Maintained, Diverse And Popular With Downsizers, Easy Access To HWY 404. Steps To TTC Groceries, Shopping, Parks + Trails, North York Living At Its Finest. Includes 2 Parking Spots, Extra Large Locker, 24 Hr Concierge, Indoor/Outdoor Pools, Tennis , BBQ, Hot Tub, Library + Party Room.
Want to learn more about 606-85 Skymark Dr (Don Mills & Finch)?

Toronto Condo Team Sales Representative - Founder
Right at Home Realty Inc., Brokerage
Your #1 Source For Toronto Condos
Rooms
Real Estate Websites by Web4Realty
https://web4realty.com/

