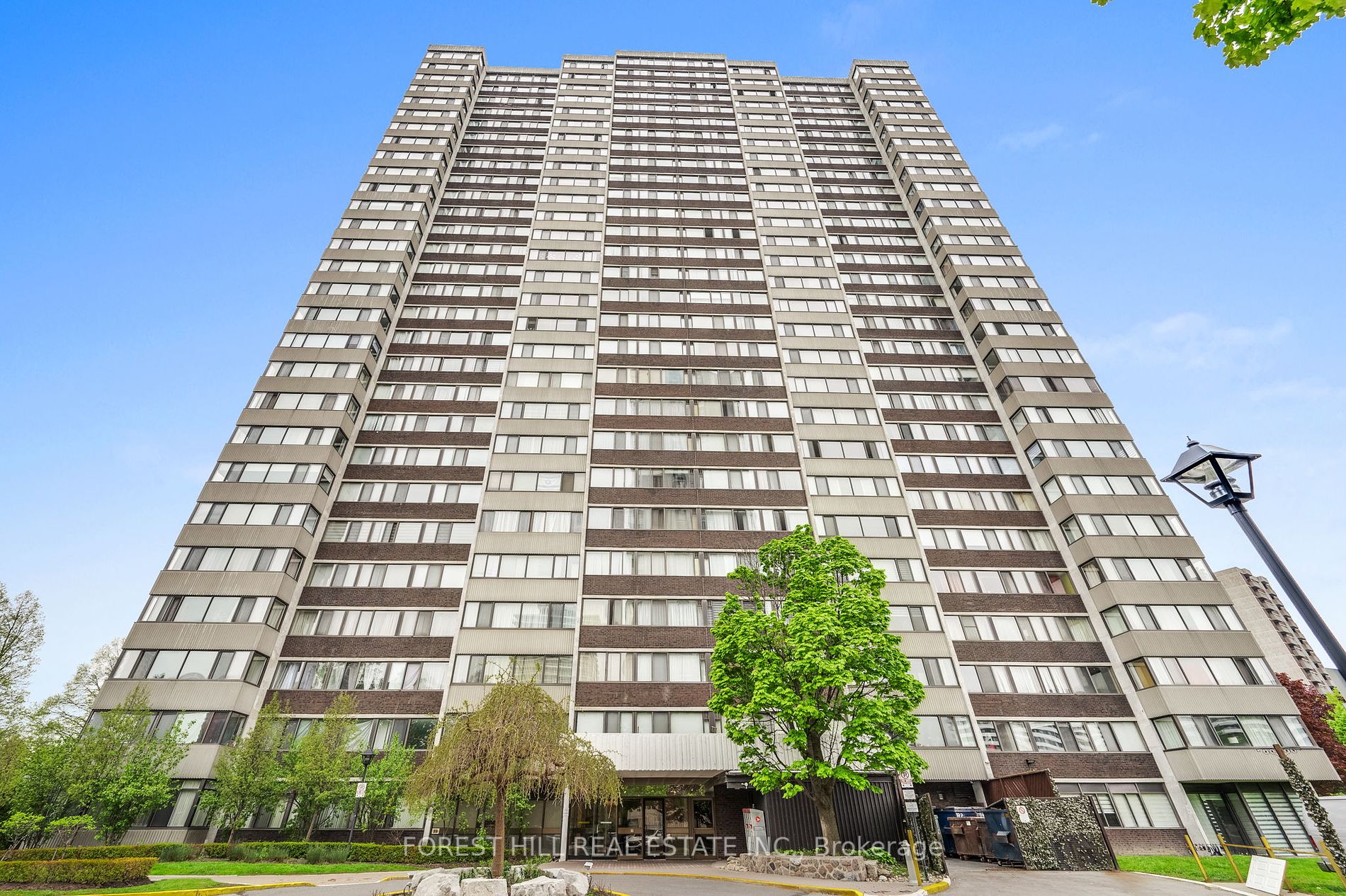
606-80 Antibes Dr S (Bathurst And Finch)
Price: $929,000
Status: For Sale
MLS®#: C8350104
- Tax: $2,259 (2023)
- Maintenance:$935
- Community:Westminster-Branson
- City:Toronto
- Type:Condominium
- Style:Condo Apt (Apartment)
- Beds:3
- Bath:2
- Size:1200-1399 Sq Ft
- Garage:Underground
Features:
- ExteriorBrick
- HeatingHeating Included, Forced Air, Gas
- Sewer/Water SystemsWater Included
- Lot FeaturesClear View, Library, Public Transit, School
- Extra FeaturesPrivate Elevator, Cable Included, Common Elements Included, Hydro Included
Listing Contracted With: FOREST HILL REAL ESTATE INC.
Description
Step into luxury living with this stunning 3-bedroom, 2-bathroom condo boasting captivating unobstructed southwest views! Spanning an expansive sq ft, this residence welcomes you with an open-concept layout, inviting you to experience a seamless flow throughout. The heart of the home is the updated kitchen, featuring sleek stainless steel appliances, elegant quartz countertops, and the warm glow of pot lights. Imagine starting your day in the breakfast nook, soaking in the panoramic vista as you sip your morning coffee.Retreat to the primary bedroom oasis, where a spacious walk-in closet awaits to accommodate your wardrobe needs. Pamper yourself in the luxurious 3-piece ensuite, complete with a glass shower and indulgent jet system, offering a rejuvenating escape from the everyday hustle and bustle.This condo offers a unique touch with its sliding door between the 2nd and 3rd bedrooms, providing flexibility and privacy for a growing family or accommodating guests with ease.With its desirable location and unparalleled amenities.
Highlights
This building stands as a beacon of modern luxury and convenience. Boasting an impressive array of amenities, it caters to residents seeking both comfort and sophistication.
Want to learn more about 606-80 Antibes Dr S (Bathurst And Finch)?

Toronto Condo Team Sales Representative - Founder
Right at Home Realty Inc., Brokerage
Your #1 Source For Toronto Condos
Rooms
Real Estate Websites by Web4Realty
https://web4realty.com/

