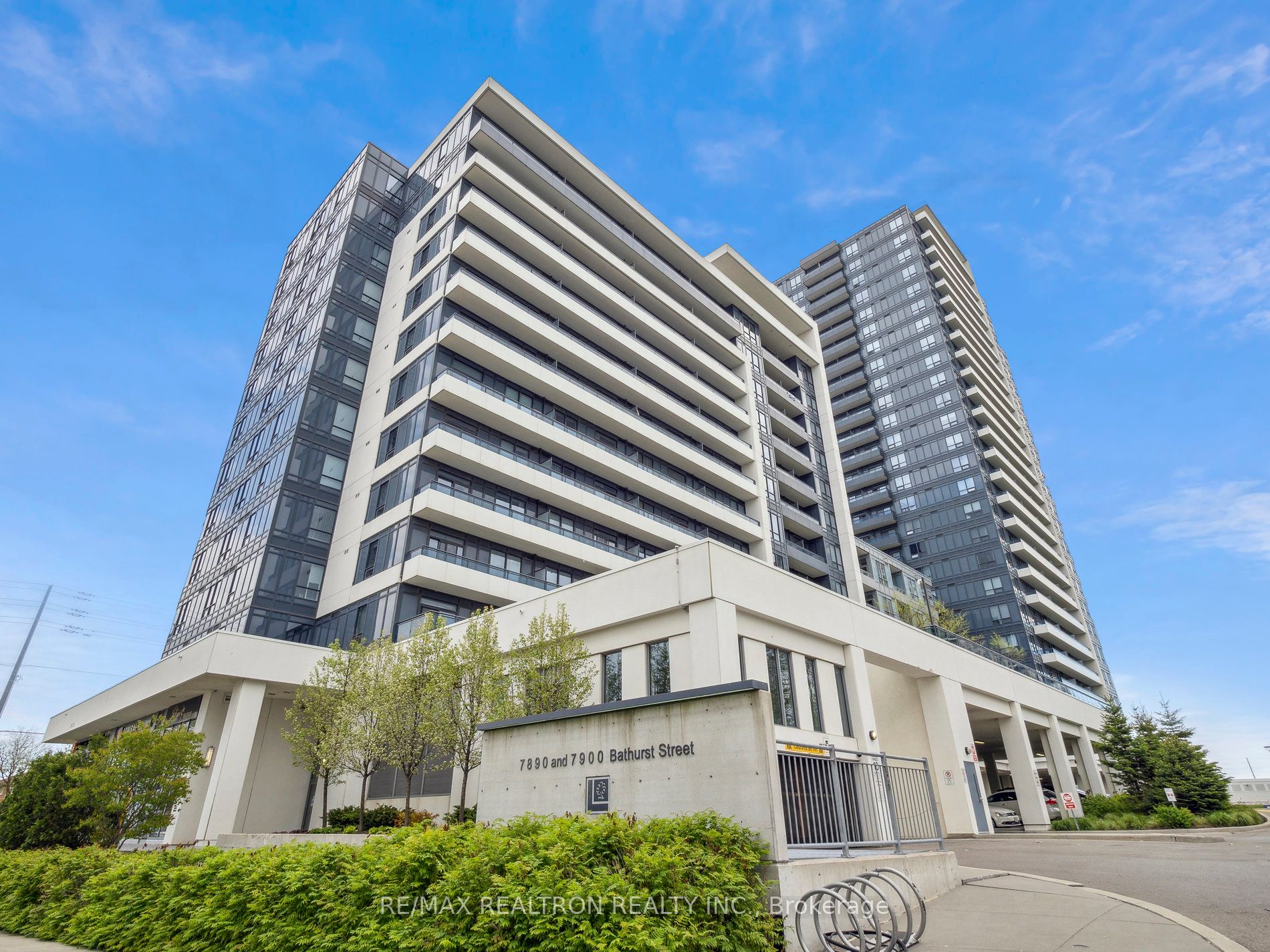
606-7890 Bathurst St (Bathurst & Center)
Price: $605,000
Status: Sale Pending
MLS®#: N8376386
- Tax: $2,356.32 (2023)
- Maintenance:$500.9
- Community:Beverley Glen
- City:Vaughan
- Type:Condominium
- Style:Condo Apt (Apartment)
- Beds:1+1
- Bath:2
- Size:600-699 Sq Ft
- Basement:Apartment
- Garage:Underground
- Age:6-10 Years Old
Features:
- ExteriorBrick
- HeatingHeating Included, Forced Air, Gas
- Sewer/Water SystemsWater Included
- Extra FeaturesPrivate Elevator, Common Elements Included
Listing Contracted With: RE/MAX REALTRON REALTY INC.
Description
Incredible Opportunity to Live in The Highly Sought After Legacy Park Condos!! This Beautiful 1 + Den, 2 Bath Unit Features a Massive Open Balcony with Stunning Views of the Toronto Skyline Including The Iconic CN Tower!! This Unit Features 10 Ft Ceilings, Laminate Flooring, A Contemporary Kitchen with Stainless Steel Appliances & Granite Countertops and an Upgraded Powder Room. The Master Bedroom Features a Large Walk In Closet, 4 Piece Ensuite And Views of The Toronto Skyline. Talk about Location!! You are Minutes Away From Everything! Walking Distance To Shops, Restaurants, Public Transportation and The Promenade Mall. Dont Miss Your Opportunity To Call This Building Home.Extras:Building Is Only 6 Years Old And Features a Golf Simulator, 24 Hour Concierge, Whirl Pool, Guest Parking, Fitness Centre, Sauna, Roof Top Patio and Much More!!
Want to learn more about 606-7890 Bathurst St (Bathurst & Center)?

Toronto Condo Team Sales Representative - Founder
Right at Home Realty Inc., Brokerage
Your #1 Source For Toronto Condos
Rooms
Real Estate Websites by Web4Realty
https://web4realty.com/

