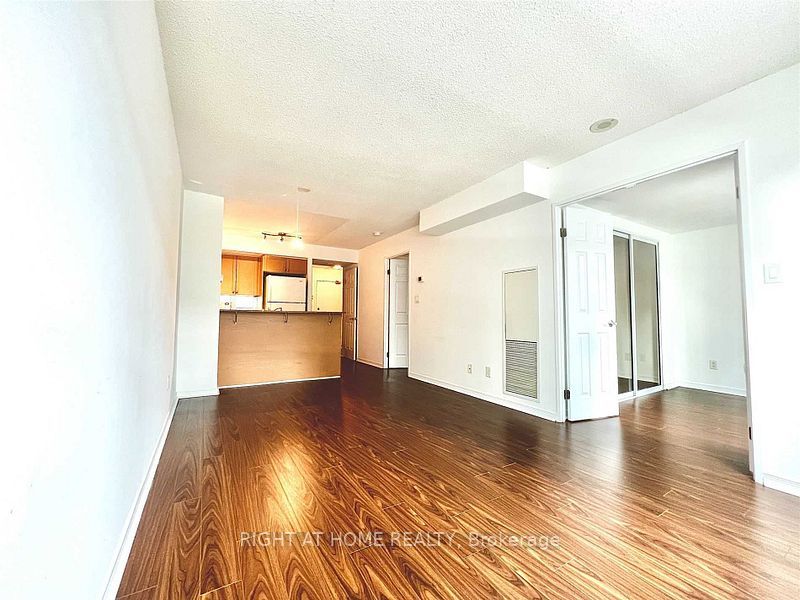
606-230 King St E (King St/Sherbourne)
Price: $588,000
Status: For Sale
MLS®#: C9039867
- Tax: $2,718.1 (2024)
- Maintenance:$668.34
- Community:Moss Park
- City:Toronto
- Type:Condominium
- Style:Condo Apt (Apartment)
- Beds:1+2
- Bath:1
- Size:700-799 Sq Ft
- Garage:Underground
- Age:16-30 Years Old
Features:
- ExteriorConcrete
- HeatingHeating Included, Forced Air, Electric
- Sewer/Water SystemsWater Included
- AmenitiesConcierge, Gym, Indoor Pool, Party/Meeting Room, Rooftop Deck/Garden, Visitor Parking
- Lot FeaturesPublic Transit, School
- Extra FeaturesCommon Elements Included, Hydro Included
Listing Contracted With: RIGHT AT HOME REALTY
Description
Great opportunity to obtain a 700+ S.F. - 1 bedroom, 1 den, 1 solarium, 1 bath spacious suite in an "AS IS" condition and attractive asking price. A perfect fixer-upper or can renovate it in your own taste and style. Experience the best of city living with all the convenience and luxury in downtown prime location, steps to St. Lawrence Market, walk score of 96, transit and bike score of 100. Street car right at the front of building. 24 hrs concierge service, visitor parking, fitness center, roof top terrace with BBQ. All major utilities included. All appliances and elf are in "AS IS' condition. Motivated Seller, earlier closing welcomed. Buyers to verify all measurements.
Highlights
All appliances and ELF in "AS IS" condition - Fridge, Stove, Dishwasher, stacked washer/dryer. window coverings.
Want to learn more about 606-230 King St E (King St/Sherbourne)?

Toronto Condo Team Sales Representative - Founder
Right at Home Realty Inc., Brokerage
Your #1 Source For Toronto Condos
Rooms
Real Estate Websites by Web4Realty
https://web4realty.com/

