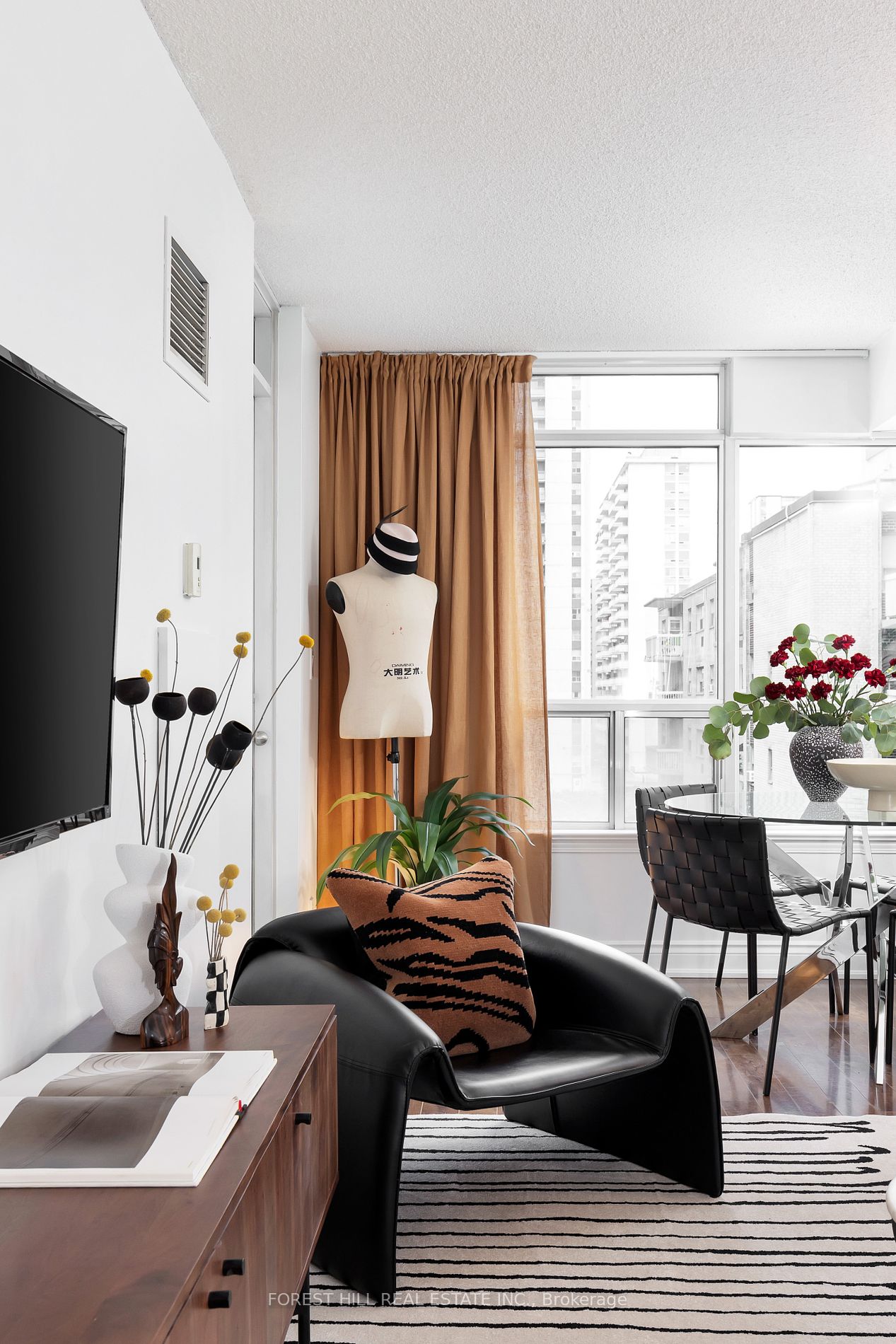
606-225 Wellesley St E (Sherbourne and Wellesley)
Price: $599,000
Status: For Sale
MLS®#: C9013257
- Tax: $2,324.68 (2024)
- Maintenance:$604.8
- Community:Cabbagetown-South St. James Town
- City:Toronto
- Type:Condominium
- Style:Condo Apt (Apartment)
- Beds:1+1
- Bath:1
- Size:600-699 Sq Ft
- Garage:Underground
Features:
- ExteriorConcrete
- HeatingForced Air, Gas
- Sewer/Water SystemsWater Included
- AmenitiesConcierge, Gym, Party/Meeting Room, Rooftop Deck/Garden, Sauna, Visitor Parking
- Lot FeaturesHospital, Library, Park, Public Transit, Rec Centre
- Extra FeaturesCommon Elements Included
Listing Contracted With: FOREST HILL REAL ESTATE INC.
Description
Sleek Cabbagetown Condo for the Urban Dweller! Welcome to your chic new pad in this vibrant community. This spacious 663 sq ft north-facing condo boasts 1+1 bedrooms and 1 bath, designed with a generous open-concept living and dining area perfect for hosting. The separate kitchen offers ample space for culinary mastery, while the versatile second bedroom is ideal for a home office or art studio. Includes; 1 parking spot and 1 locker, Open balcony with city views, Rooftop terrace with BBQs for summer hangouts, 24-hour concierge, gym, sauna, and so much more.You're steps away from the subway, trendy shops, Riverdale Farm, universities, eclectic restaurants, and grocery stores. Embrace the pet-friendly vibes and walk to hotspots like Bloor St, Carlton St, Sherbourne, and Jarvis. Dont miss out on the chance to make this dynamic neighborhood your new home!
Want to learn more about 606-225 Wellesley St E (Sherbourne and Wellesley)?

Toronto Condo Team Sales Representative - Founder
Right at Home Realty Inc., Brokerage
Your #1 Source For Toronto Condos
Rooms
Real Estate Websites by Web4Realty
https://web4realty.com/

