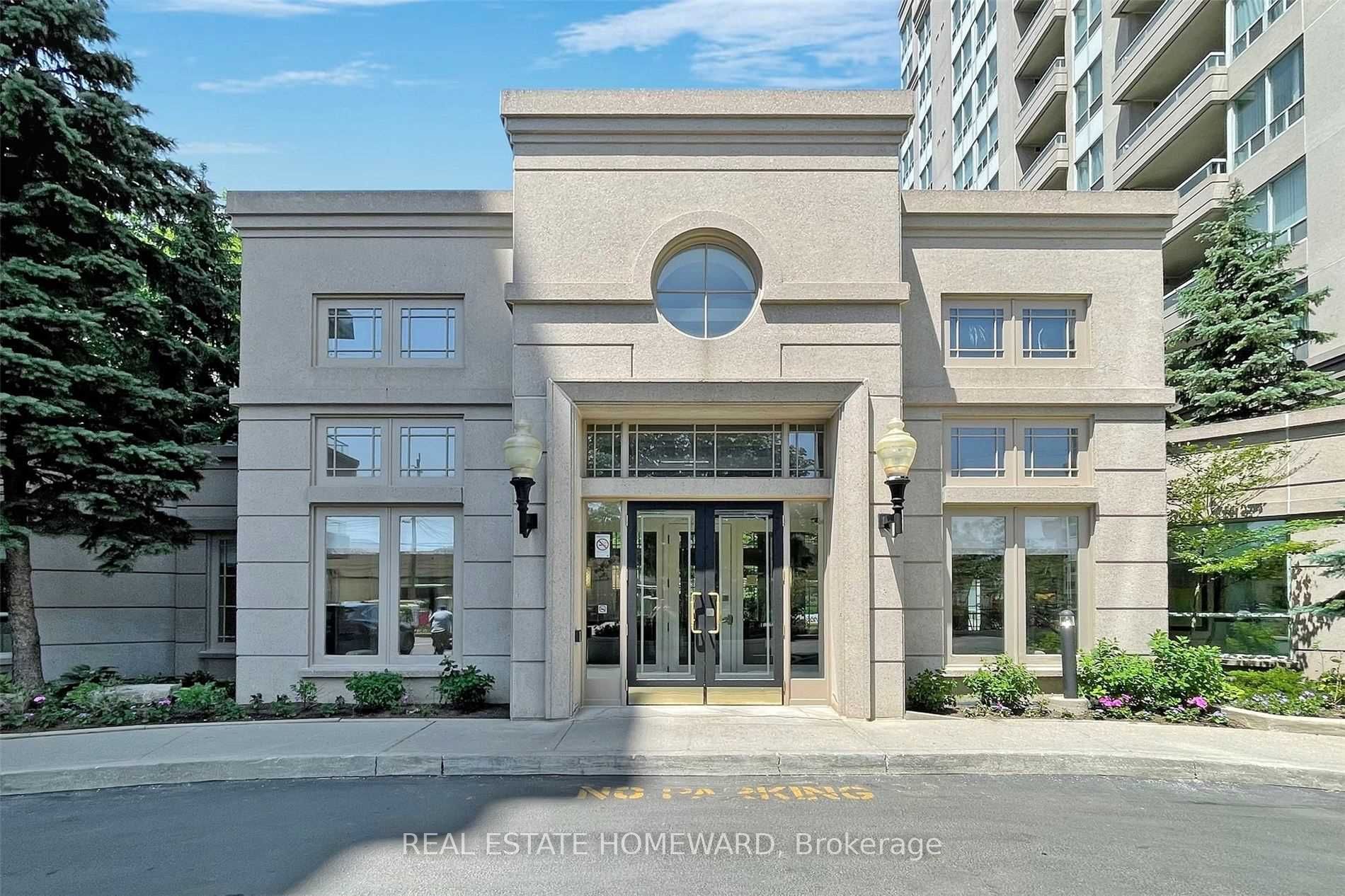
606-2 Covington Rd (Lawrence and Bathurst)
Price: $649,900
Status: For Sale
MLS®#: C8426612
- Tax: $2,685.09 (2023)
- Maintenance:$928.88
- Community:Englemount-Lawrence
- City:Toronto
- Type:Condominium
- Style:Condo Apt (Apartment)
- Beds:2
- Bath:2
- Size:1000-1199 Sq Ft
- Garage:Underground
Features:
- ExteriorBrick
- HeatingHeating Included, Forced Air, Gas
- Sewer/Water SystemsWater Included
- Extra FeaturesCable Included, Common Elements Included, Hydro Included
Listing Contracted With: REAL ESTATE HOMEWARD
Description
Welcome to Crystal Towers. This "Sweet" Suite is proudly offered by its original owner! Awesome Western Exposure. Good vibes have only ever been had here. It's bright & spacious & in Meticulous condition - The suite has never has a nail put in any wall! The bedrooms are huge, the closets are plentiful. Conveniently located, steps to Lawrence Plaza with: Metro, Second Cup, LCBO, Shoppers Drug Mart, Winners & more. The TTC, parks, library, places of worship are within walking distance. Yorkdale, the 401 and the Allen are minutes away. The amenities and security/concierge are top notch - the outdoor swimming pool is stunning! **Rogers Premium Cable & Crave tv is included in the Maintenance fees!
Highlights
Fridge, stove, dishwasher, washer, dryer & broadloom where laid.
Want to learn more about 606-2 Covington Rd (Lawrence and Bathurst)?

Toronto Condo Team Sales Representative - Founder
Right at Home Realty Inc., Brokerage
Your #1 Source For Toronto Condos
Rooms
Real Estate Websites by Web4Realty
https://web4realty.com/

