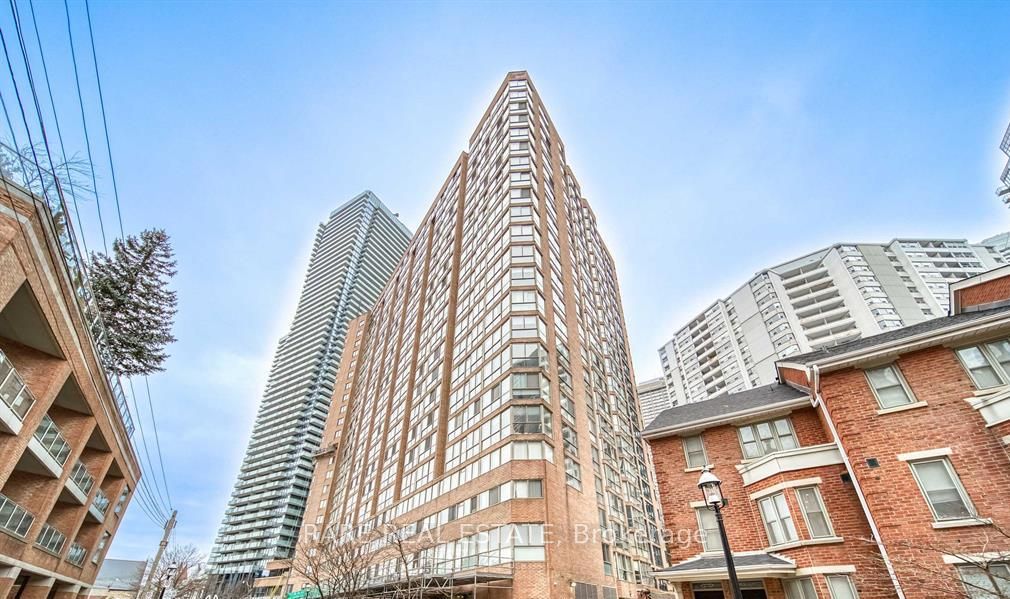
606-1055 Bay St (Bloor St & Bay St)
Price: $2,950/Monthly
Status: For Rent/Lease
MLS®#: C8318274
- Community:Bay Street Corridor
- City:Toronto
- Type:Condominium
- Style:Condo Apt (Apartment)
- Beds:1+1
- Bath:1
- Size:900-999 Sq Ft
- Garage:Underground
- Age:31-50 Years Old
Features:
- ExteriorBrick, Concrete
- HeatingHeating Included, Forced Air, Gas
- Sewer/Water SystemsWater Included
- AmenitiesConcierge, Exercise Room, Indoor Pool, Rooftop Deck/Garden, Sauna, Visitor Parking
- Lot FeaturesPrivate Entrance, Hospital, Library, Park, Public Transit, Rec Centre, School
- Extra FeaturesCommon Elements Included, Hydro Included
- CaveatsApplication Required, Deposit Required, Credit Check, Employment Letter, Lease Agreement, References Required
Listing Contracted With: RARE REAL ESTATE
Description
Experience downtown & comfort in this expansive and brightly-lit 1 Bed + Solarium Den, boasting OVER 900sqft of space in the prestigious Tridel-built Club Polo Condos. Upgraded kitchen, automatic blinds, 4-piece bath and new ensuite washer & dryer. This professionally managed suite promises convenience and comfort at every turn. Building features amenities that adapt to every lifestyle: a fitness centre including an indoor whirlpool and sauna, a rooftop deck, and 24-hour security team. Situated in the heart of Toronto's vibrant landscape, steps from TTC, UofT, TMU, bustling Bloor St, and chic Yorkville, this prime location ensures you're always at the center of the action. With included underground parking and locker, plus all utilities covered, this is urban living at its finest. They don't make them like this anymore!
Highlights
ALL UTILITIES INCLUDED! Built-In S/S Kitchen Appliances Include: Fridge, Oven/Cooktop, Microwave/Hood Range & Dishwasher. Ensuite Stacked Washer & Dryer (New 2023). All ELF & Automatic Window Coverings Included as is. Freshly Painted Suite.
Want to learn more about 606-1055 Bay St (Bloor St & Bay St)?

Toronto Condo Team Sales Representative - Founder
Right at Home Realty Inc., Brokerage
Your #1 Source For Toronto Condos
Rooms
Real Estate Websites by Web4Realty
https://web4realty.com/

